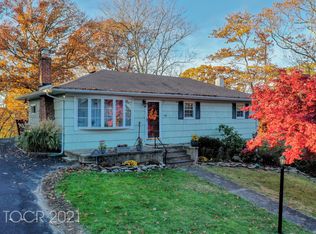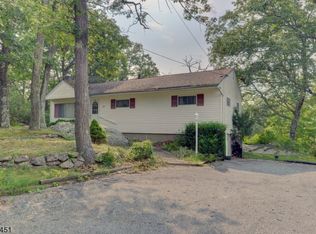Location! Location!! Location!!! Meticulous Three Bedroom Ranch in Lower West Milford. Boasting Hardwood Floors, Central Air Conditioning ,Living Room With Skylight and Bay Window. Eat In Kitchen Has Sliding Glass Doors to Nice Size Deck Overlooking Yard; There You May Enjoy Magnificent Sunsets. Newer Large Storage Shed With Electric is an added Bonus . Sale Is Contingent Upon Current Owners Purchasing a New Home,They are Currently Searching . This Home is Just Minutes From Route 23 For An Easy Commute.
This property is off market, which means it's not currently listed for sale or rent on Zillow. This may be different from what's available on other websites or public sources.

