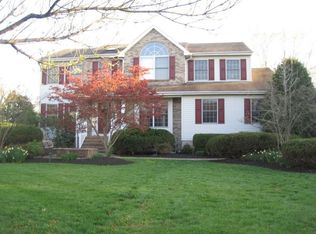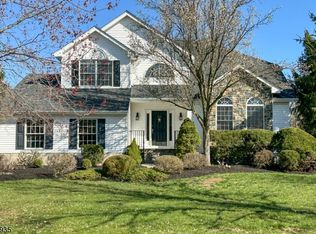Premium lot with private rear yard overlooking tranquil green acres and mature trees nestles this sparkling home. Newer and upgraded complete kitchen w/new cabinets, granite counters/breakfast bar, s/s appliances and modern large tile ceramic floor. 1st floor laundry room and desk/office space make this kitchen the heart of the home with sliding glass doors to the 2014 brick paver patio. Gleaming hardwood floors and most of interior freshly painted in serene colors. Newer and upgraded main bathroom and powder room. Master ensuite w/vaulted ceiling, walk-in closet, skylight, double sinks and newer stall shower w/glass door. Two story foyer w/palladium window and elegant curved staircase. "Vacation at home in this sought after development" featuring a complex pool, tennis courts, club house, playground and paths throughout. Excellent top rated Blue Ribbon Schools and rate #2 as one the the "Best Towns to live in NJ". This is a winner.
This property is off market, which means it's not currently listed for sale or rent on Zillow. This may be different from what's available on other websites or public sources.


