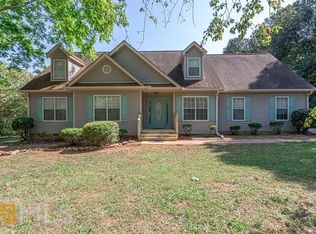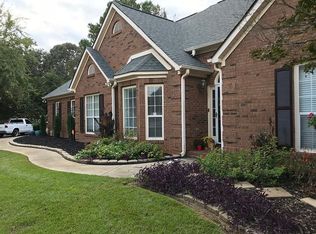Closed
$315,000
97 McCullough Rd, Stockbridge, GA 30281
4beds
2,014sqft
Single Family Residence
Built in 1996
0.68 Acres Lot
$307,600 Zestimate®
$156/sqft
$2,072 Estimated rent
Home value
$307,600
$274,000 - $345,000
$2,072/mo
Zestimate® history
Loading...
Owner options
Explore your selling options
What's special
This updated two story, 4-bedroom and 2.5-bath house is located conveniently off Chambers Rd. The home features an updated mid-century modern style throughout the house. New LED lights, ceiling fans with remote controls. Stylish Farmhouse chandeliers. Freshly painted interior. Fully renovated stairs with a beautiful runner. Black granite countertop with new stainless steel appliances. Gorgeous black stainless steel sink with high-end faucet in gold. Professionally finished hardwood floors. The master is on the second floor with an en-suite bathroom and a walk-in closet. The second full bath is a tub/shower combination and is located between the 2 of the bedrooms on the second level. The HVAC Unit was replaced this year Co in October. The welcoming back enclosed porch and recently updated deck are a wonderful place to enjoy morning coffee or tea. The large backyard is fully fenced and offers plenty of outdoor design ideas. 3-car garage and a driveway that easily support extra parking. Very close to Shopping Center, Restaurants, Good Schools and Chrystal Lake Golf & Country Club.
Zillow last checked: 8 hours ago
Listing updated: December 10, 2024 at 01:40pm
Listed by:
Yovi Stanchevska 470-554-4633,
HomeSmart
Bought with:
Monica Q Howard, 229100
BHHS Georgia Properties
Source: GAMLS,MLS#: 10393480
Facts & features
Interior
Bedrooms & bathrooms
- Bedrooms: 4
- Bathrooms: 3
- Full bathrooms: 2
- 1/2 bathrooms: 1
Kitchen
- Features: Breakfast Area, Breakfast Bar, Breakfast Room, Pantry, Solid Surface Counters, Walk-in Pantry
Heating
- Central
Cooling
- Ceiling Fan(s), Central Air
Appliances
- Included: Dishwasher, Gas Water Heater, Microwave, Refrigerator
- Laundry: Laundry Closet
Features
- Central Vacuum, Double Vanity, Rear Stairs
- Flooring: Carpet, Hardwood
- Basement: Crawl Space,Exterior Entry
- Number of fireplaces: 1
- Fireplace features: Family Room
- Common walls with other units/homes: No Common Walls
Interior area
- Total structure area: 2,014
- Total interior livable area: 2,014 sqft
- Finished area above ground: 2,014
- Finished area below ground: 0
Property
Parking
- Total spaces: 3
- Parking features: Garage, Garage Door Opener, Kitchen Level, Side/Rear Entrance
- Has garage: Yes
Accessibility
- Accessibility features: Accessible Doors, Accessible Electrical and Environmental Controls, Accessible Hallway(s), Accessible Kitchen
Features
- Levels: Two
- Stories: 2
- Patio & porch: Deck, Screened
- Fencing: Back Yard,Fenced
- Has view: Yes
- View description: City
- Body of water: None
Lot
- Size: 0.68 Acres
- Features: Private
Details
- Parcel number: 053D01078000
Construction
Type & style
- Home type: SingleFamily
- Architectural style: Contemporary
- Property subtype: Single Family Residence
Materials
- Aluminum Siding
- Foundation: Slab
- Roof: Composition
Condition
- Updated/Remodeled
- New construction: No
- Year built: 1996
Utilities & green energy
- Electric: 220 Volts
- Sewer: Septic Tank
- Water: Public
- Utilities for property: Electricity Available, Natural Gas Available
Community & neighborhood
Security
- Security features: Smoke Detector(s)
Community
- Community features: None
Location
- Region: Stockbridge
- Subdivision: Stockbridge
HOA & financial
HOA
- Has HOA: No
- Services included: None
Other
Other facts
- Listing agreement: Exclusive Right To Sell
Price history
| Date | Event | Price |
|---|---|---|
| 12/3/2024 | Sold | $315,000$156/sqft |
Source: | ||
| 11/5/2024 | Pending sale | $315,000$156/sqft |
Source: | ||
| 10/31/2024 | Contingent | $315,000$156/sqft |
Source: | ||
| 10/31/2024 | Listed for sale | $315,000$156/sqft |
Source: | ||
| 10/29/2024 | Pending sale | $315,000$156/sqft |
Source: | ||
Public tax history
| Year | Property taxes | Tax assessment |
|---|---|---|
| 2024 | $5,204 +5.4% | $128,760 +1.8% |
| 2023 | $4,938 +34% | $126,440 +34.8% |
| 2022 | $3,686 +25.6% | $93,800 +26.3% |
Find assessor info on the county website
Neighborhood: 30281
Nearby schools
GreatSchools rating
- 4/10Dutchtown Elementary SchoolGrades: PK-5Distance: 1.5 mi
- 4/10Dutchtown Middle SchoolGrades: 6-8Distance: 1 mi
- 5/10Dutchtown High SchoolGrades: 9-12Distance: 1.1 mi
Schools provided by the listing agent
- Elementary: Dutchtown
- Middle: Dutchtown
- High: Dutchtown
Source: GAMLS. This data may not be complete. We recommend contacting the local school district to confirm school assignments for this home.
Get a cash offer in 3 minutes
Find out how much your home could sell for in as little as 3 minutes with a no-obligation cash offer.
Estimated market value$307,600
Get a cash offer in 3 minutes
Find out how much your home could sell for in as little as 3 minutes with a no-obligation cash offer.
Estimated market value
$307,600

