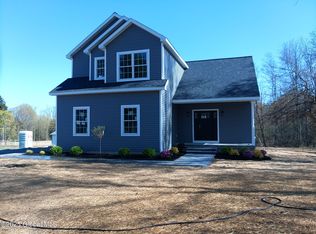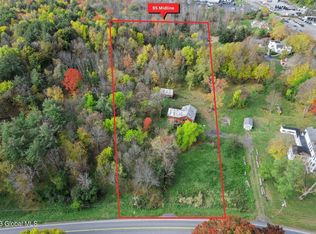Closed
$530,000
97 Midline Road, Ballston Lake, NY 12019
6beds
4,774sqft
Single Family Residence, Residential
Built in 1770
1.16 Acres Lot
$-- Zestimate®
$111/sqft
$4,839 Estimated rent
Home value
Not available
Estimated sales range
Not available
$4,839/mo
Zestimate® history
Loading...
Owner options
Explore your selling options
What's special
Welcome to this renovated Colonial in Historical Buell Mansion on 1.16 acres in Burnt Hills School District. This 6BR, 4BA home offers a bright, open floor plan with a brand new gourmet kitchen, SS appliances, quartz countertops, and a charming LR with wood-burning FP. 1st floor: 2 BRs, full BA, separate entrance to cozy office/library with original wood floors. 2nd floor: 2 spacious BRs with updated en-suites, 2 additional BRs, and full bath. New plumbing, electrical, 2 sunrooms. Close to restaurants, Route 50 & schools. Property does not include red barns to the left of the house.
Zillow last checked: 8 hours ago
Listing updated: September 28, 2024 at 07:40pm
Listed by:
Shannon McCarthy 518-663-6315,
eXp Realty,
Gabriella Catena 518-709-5139,
eXp Realty
Bought with:
Kelli May, 10371201903
Cameron Realty Group
Source: Global MLS,MLS#: 202322480
Facts & features
Interior
Bedrooms & bathrooms
- Bedrooms: 6
- Bathrooms: 4
- Full bathrooms: 4
Bedroom
- Level: First
Bedroom
- Level: First
Bedroom
- Level: Second
Bedroom
- Level: Second
Bedroom
- Level: Second
Bedroom
- Level: Second
Full bathroom
- Level: First
Full bathroom
- Level: Second
Full bathroom
- Level: Second
Full bathroom
- Level: Second
Dining room
- Level: First
Foyer
- Level: First
Kitchen
- Level: First
Laundry
- Level: Second
Living room
- Level: First
Mud room
- Level: First
Office
- Level: First
Sun room
- Level: First
Sun room
- Level: First
Heating
- Steam
Cooling
- None
Appliances
- Included: Convection Oven, Dishwasher, Double Oven, Gas Water Heater, Microwave, Range, Refrigerator
- Laundry: Gas Dryer Hookup, Upper Level, Washer Hookup
Features
- High Speed Internet, Walk-In Closet(s), Ceramic Tile Bath, Crown Molding, DSL Internet
- Flooring: Other, Hardwood
- Windows: Shutters, Wood Frames, Curtain Rods
- Basement: Unfinished,Walk-Out Access
- Number of fireplaces: 7
- Fireplace features: Basement, Bedroom, Dining Room, Living Room
Interior area
- Total structure area: 4,774
- Total interior livable area: 4,774 sqft
- Finished area above ground: 4,774
- Finished area below ground: 0
Property
Parking
- Total spaces: 16
- Parking features: Other, Off Street, Driveway
- Garage spaces: 1
- Has uncovered spaces: Yes
Features
- Patio & porch: Covered, Front Porch
- Exterior features: Lighting
Lot
- Size: 1.16 Acres
- Features: Level, Road Frontage, Corner Lot, Landscaped
Details
- Additional structures: Garage(s)
- Parcel number: 412089 248.231
- Zoning description: Single Residence
- Special conditions: Standard
Construction
Type & style
- Home type: SingleFamily
- Property subtype: Single Family Residence, Residential
Materials
- Brick, Drywall, Plaster
- Foundation: Brick/Mortar
- Roof: Rubber,Shingle
Condition
- New construction: No
- Year built: 1770
Utilities & green energy
- Sewer: Septic Tank
- Water: Public
Community & neighborhood
Location
- Region: Ballston Lake
Price history
| Date | Event | Price |
|---|---|---|
| 2/13/2024 | Sold | $530,000-3.6%$111/sqft |
Source: | ||
| 12/12/2023 | Pending sale | $550,000$115/sqft |
Source: | ||
| 10/16/2023 | Price change | $550,000-8.2%$115/sqft |
Source: | ||
| 9/3/2023 | Price change | $599,000-7.8%$125/sqft |
Source: | ||
| 8/10/2023 | Listed for sale | $650,000$136/sqft |
Source: | ||
Public tax history
| Year | Property taxes | Tax assessment |
|---|---|---|
| 2022 | -- | $350,000 |
| 2021 | -- | $350,000 |
| 2020 | -- | $350,000 |
Find assessor info on the county website
Neighborhood: 12019
Nearby schools
GreatSchools rating
- 7/10Francis L Stevens Elementary SchoolGrades: K-5Distance: 0.8 mi
- 6/10Richard H O Rourke Middle SchoolGrades: 6-8Distance: 1.7 mi
- 9/10Burnt Hills Ballston Lake Senior High SchoolGrades: 9-12Distance: 0.9 mi
Schools provided by the listing agent
- Elementary: Charlton Heights
- High: Burnt Hills-Ballston Lake HS
Source: Global MLS. This data may not be complete. We recommend contacting the local school district to confirm school assignments for this home.

