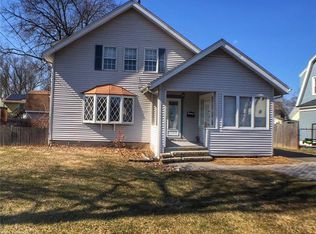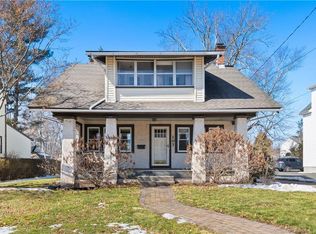Sold for $352,000
$352,000
97 Newington Road, West Hartford, CT 06110
4beds
1,401sqft
Single Family Residence
Built in 1915
7,405.2 Square Feet Lot
$368,800 Zestimate®
$251/sqft
$3,045 Estimated rent
Home value
$368,800
$336,000 - $406,000
$3,045/mo
Zestimate® history
Loading...
Owner options
Explore your selling options
What's special
Welcome to this charming home in the heart of Elmwood, where timeless character meets modern updates. Featuring 4 bedrooms and 1.5 updated bathrooms, this home perfectly blends classic architecture with modern conveniences. New composite front entry stairs and white vinyl railings lead you to a delightful, fully enclosed 3 season sun porch-a peaceful retreat where you can unwind, whether for morning coffee or evening relaxation. Once inside you will be greeted by gorgeous hardwood flooring, vintage moldings and stunning stairwell that highlight the home's 1915 charm. A formal living room with fireplace opens to the dining room perfect for both entertaining and everyday living. The updated kitchen features sleek granite countertops and center island along with ample cabinetry, creating a functional space for meal prep and casual gatherings. A powder bathroom with laundry is conveniently located off the rear mudroom entrance to complete the first level. Upstairs the full bathroom has been refreshed while maintaining vintage character. The fourth bedroom is currently being used as a fabulous walk-in closet. Enjoy the outdoors in the lovely fenced backyard, ideal for pets, play, or relaxation. Located in the desirable Elmwood neighborhood, enjoy easy access to local shops, restaurants, and top-rated area schools, making it the perfect blend of comfort, style, and location. Don't miss your chance to own a piece of old world charm with the modern touches you desire
Zillow last checked: 8 hours ago
Listing updated: March 04, 2025 at 01:04pm
Listed by:
Bonnie Call 860-916-5688,
Century 21 AllPoints Realty 860-675-0021
Bought with:
Matthew Guida, REB.0793429
Eagle Eye Realty PLLC
Source: Smart MLS,MLS#: 24066807
Facts & features
Interior
Bedrooms & bathrooms
- Bedrooms: 4
- Bathrooms: 2
- Full bathrooms: 1
- 1/2 bathrooms: 1
Primary bedroom
- Features: Hardwood Floor
- Level: Upper
Bedroom
- Features: Hardwood Floor
- Level: Upper
Bedroom
- Features: Hardwood Floor
- Level: Upper
Bedroom
- Features: Hardwood Floor
- Level: Upper
Dining room
- Features: Hardwood Floor
- Level: Main
Kitchen
- Features: Remodeled, Granite Counters, Kitchen Island
- Level: Main
Living room
- Features: Fireplace, Hardwood Floor
- Level: Main
Sun room
- Features: Ceiling Fan(s)
- Level: Main
Heating
- Radiator, Natural Gas
Cooling
- Wall Unit(s)
Appliances
- Included: Gas Range, Microwave, Range Hood, Refrigerator, Dishwasher, Washer, Dryer, Gas Water Heater, Water Heater
- Laundry: Main Level
Features
- Wired for Data
- Doors: Storm Door(s)
- Windows: Thermopane Windows
- Basement: Full,Unfinished
- Attic: Access Via Hatch
- Number of fireplaces: 1
Interior area
- Total structure area: 1,401
- Total interior livable area: 1,401 sqft
- Finished area above ground: 1,401
Property
Parking
- Total spaces: 1
- Parking features: Detached
- Garage spaces: 1
Features
- Patio & porch: Patio
- Exterior features: Rain Gutters
- Fencing: Partial
Lot
- Size: 7,405 sqft
- Features: Level, Landscaped
Details
- Parcel number: 1903265
- Zoning: RM-3
Construction
Type & style
- Home type: SingleFamily
- Architectural style: Colonial
- Property subtype: Single Family Residence
Materials
- Vinyl Siding
- Foundation: Concrete Perimeter
- Roof: Shingle
Condition
- New construction: No
- Year built: 1915
Utilities & green energy
- Sewer: Public Sewer
- Water: Public
Green energy
- Energy efficient items: Insulation, Thermostat, Doors, Windows
Community & neighborhood
Security
- Security features: Security System
Community
- Community features: Health Club, Library, Medical Facilities, Park, Playground, Near Public Transport, Shopping/Mall
Location
- Region: West Hartford
- Subdivision: Elmwood
Price history
| Date | Event | Price |
|---|---|---|
| 3/3/2025 | Sold | $352,000+6.7%$251/sqft |
Source: | ||
| 2/28/2025 | Pending sale | $329,900$235/sqft |
Source: | ||
| 1/10/2025 | Listed for sale | $329,900+71%$235/sqft |
Source: | ||
| 12/19/2004 | Sold | $192,900$138/sqft |
Source: | ||
Public tax history
| Year | Property taxes | Tax assessment |
|---|---|---|
| 2025 | $7,147 +5.7% | $159,600 |
| 2024 | $6,759 +3.5% | $159,600 |
| 2023 | $6,531 +0.6% | $159,600 |
Find assessor info on the county website
Neighborhood: 06110
Nearby schools
GreatSchools rating
- 8/10Webster Hill SchoolGrades: PK-5Distance: 1.1 mi
- 6/10Sedgwick Middle SchoolGrades: 6-8Distance: 2 mi
- 9/10Conard High SchoolGrades: 9-12Distance: 1.1 mi

Get pre-qualified for a loan
At Zillow Home Loans, we can pre-qualify you in as little as 5 minutes with no impact to your credit score.An equal housing lender. NMLS #10287.

