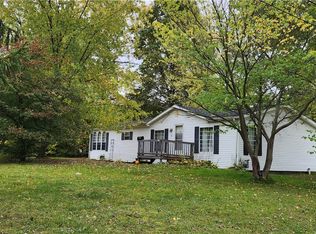Sold for $380,000
$380,000
97 Norton Rd, Albion, PA 16401
4beds
2,824sqft
Single Family Residence
Built in 2021
0.41 Acres Lot
$427,500 Zestimate®
$135/sqft
$3,339 Estimated rent
Home value
$427,500
$355,000 - $517,000
$3,339/mo
Zestimate® history
Loading...
Owner options
Explore your selling options
What's special
This Remarkable Family Home Has Everything You Need! Located on a Quiet Dead End Street and just 3 Years Old, This Beautiful Home has Cathedral Ceilings and an Open Floor Plan in the Living Room, Kitchen and Dining Room Spaces. The Custom Kitchen has an Island and Separate Bar Space Just Perfect for Group Gatherings with Tons of Natural Light! There is a Gas Fireplace for Chilly Nights and Central Air for Muggy Days so You will Be Comfortable Year Round. Located On the First Floor are 3 Bedrooms and 2 Full Baths plus a 1st Floor Laundry with additional facilities While the Downstairs has a 4th Bedroom or Office Space and a 3rd Full Bath! The Massive Lower Level makes a Great Family/Game Room Combo or Work Out Area and offers tons of hidden storage spaces out of sight! There is Also a 2 Car Attached Garage with Cement Drive, Cozy Front Porch, Rear Patio with Access from Kitchen for Quick Outdoor Grilling Nights, Fenced in Yard and More. Taxes Reflect Active LERTA Status Until 2026.
Zillow last checked: 8 hours ago
Listing updated: September 16, 2024 at 06:48am
Listed by:
Sue Morley Shaffer (814)833-3310,
Pennington Lines Real Estate
Bought with:
Charles Himes, RS362424
RE/MAX Lakeland Realty
Source: GEMLS,MLS#: 177878Originating MLS: Greater Erie Board Of Realtors
Facts & features
Interior
Bedrooms & bathrooms
- Bedrooms: 4
- Bathrooms: 4
- Full bathrooms: 3
- 1/2 bathrooms: 1
Primary bedroom
- Description: Walkin Closet
- Level: First
- Dimensions: 15x14
Bedroom
- Level: First
- Dimensions: 11x11
Bedroom
- Level: First
- Dimensions: 13x11
Bedroom
- Level: Lower
- Dimensions: 12x10
Primary bathroom
- Level: First
- Dimensions: 15x9
Other
- Level: First
- Dimensions: 8x5
Other
- Level: Lower
- Dimensions: 7x10
Great room
- Description: Nook
- Level: Lower
- Dimensions: 52x14
Half bath
- Level: First
Kitchen
- Description: Custom,Eatin
- Level: First
- Dimensions: 21x20
Laundry
- Description: Laundry Hook-Up
- Level: First
- Dimensions: 14x6
Living room
- Description: Vaulted
- Level: First
- Dimensions: 16x21
Other
- Description: Walkin Closet
- Level: First
- Dimensions: 15x7
Heating
- Forced Air, Gas
Cooling
- Central Air
Appliances
- Included: Dishwasher, Gas Oven, Gas Range, Microwave, Refrigerator, Dryer, Washer
Features
- Flooring: Carpet, Tile, Vinyl
- Basement: Full,Finished
- Number of fireplaces: 1
- Fireplace features: Gas
Interior area
- Total structure area: 2,824
- Total interior livable area: 2,824 sqft
Property
Parking
- Total spaces: 2
- Parking features: Attached
- Attached garage spaces: 2
- Has uncovered spaces: Yes
Features
- Levels: One
- Stories: 1
- Patio & porch: Patio, Porch
- Exterior features: Paved Driveway, Porch, Patio, Storage
Lot
- Size: 0.41 Acres
- Dimensions: 109 x 150 x 0 x 0
- Features: Dead End, Landscaped, Level
Details
- Additional structures: Shed(s)
- Parcel number: 01005048.0006.00
- Zoning description: R-1
Construction
Type & style
- Home type: SingleFamily
- Architectural style: One Story
- Property subtype: Single Family Residence
Materials
- Stone, Vinyl Siding
- Roof: Composition
Condition
- Excellent,New Construction
- New construction: Yes
- Year built: 2021
Utilities & green energy
- Sewer: Public Sewer
- Water: Public
Community & neighborhood
Location
- Region: Albion
HOA & financial
Other fees
- Deposit fee: $10,000
Other
Other facts
- Listing terms: Conventional
- Road surface type: Paved
Price history
| Date | Event | Price |
|---|---|---|
| 9/13/2024 | Sold | $380,000+0%$135/sqft |
Source: GEMLS #177878 Report a problem | ||
| 8/29/2024 | Pending sale | $379,900$135/sqft |
Source: GEMLS #177878 Report a problem | ||
| 7/29/2024 | Contingent | $379,900$135/sqft |
Source: GEMLS #177878 Report a problem | ||
| 7/8/2024 | Listed for sale | $379,900+18.7%$135/sqft |
Source: GEMLS #177878 Report a problem | ||
| 3/10/2022 | Sold | $320,000+1130.8%$113/sqft |
Source: Public Record Report a problem | ||
Public tax history
| Year | Property taxes | Tax assessment |
|---|---|---|
| 2025 | $5,356 +2.5% | $190,600 |
| 2024 | $5,223 +19.6% | $190,600 |
| 2023 | $4,367 +1002.3% | $190,600 +989.1% |
Find assessor info on the county website
Neighborhood: 16401
Nearby schools
GreatSchools rating
- 5/10Northwestern El SchoolGrades: K-5Distance: 1.1 mi
- 4/10Northwestern Middle SchoolGrades: 6-8Distance: 1 mi
- 5/10Northwestern Senior High SchoolGrades: 9-12Distance: 0.9 mi
Schools provided by the listing agent
- District: Northwestern
Source: GEMLS. This data may not be complete. We recommend contacting the local school district to confirm school assignments for this home.

Get pre-qualified for a loan
At Zillow Home Loans, we can pre-qualify you in as little as 5 minutes with no impact to your credit score.An equal housing lender. NMLS #10287.
