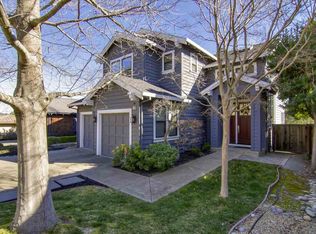Sold for $2,375,888
$2,375,888
97 Oak Rd, Orinda, CA 94563
4beds
2,925sqft
Residential, Single Family Residence
Built in 1998
0.42 Acres Lot
$2,354,500 Zestimate®
$812/sqft
$6,711 Estimated rent
Home value
$2,354,500
$2.12M - $2.61M
$6,711/mo
Zestimate® history
Loading...
Owner options
Explore your selling options
What's special
This home offers indoor-outdoor living midway between Orinda’s downtown and top schools. Enter the foyer under a 20-foot ceiling. French doors open to the new, low-maintenance entertainment area outside. A pergola covers the outdoor dining area. Adjoining that is the elite grill, water feature and firepit. Inside, the kitchen features top appliances, silestone countertops and a breakfast nook. Alongside is a stylish lounge, and white oak floors grace the premises. The dining room, with ample seating, adjoins the kitchen. Distinctive light fixtures and elevated ceilings are found throughout. The 4 bedrooms span both floors. The principal suite is at the top of the stairs, featuring recessed lighting; a large walk-in closet; and an en-suite bath, with tub, oversized shower and dual sinks. Two other bedrooms, with a jack-and-jill bath, also are upstairs. The laundry area sits among the upstairs bedrooms. The 4th bedroom, downstairs, is a perfect guest room, with an en-suite bath and its own entrance to the outside. Manicured plants and trees surround the grounds. The garage (with EV charger) and circular driveway provide ample parking. Kids have easy access to buses to award-winning schools. Nearby Moraga Way leads quickly to the 24 freeway.
Zillow last checked: 8 hours ago
Listing updated: September 18, 2025 at 08:48am
Listed by:
Ann Newton Cane DRE #02084093 415-999-0253,
Golden Gate Sotheby's Int'l Re
Bought with:
Heidi Marchesotti, DRE #01308798
Corcoran Icon Properties
Source: CCAR,MLS#: 41103831
Facts & features
Interior
Bedrooms & bathrooms
- Bedrooms: 4
- Bathrooms: 4
- Full bathrooms: 3
- Partial bathrooms: 1
Bathroom
- Features: Stall Shower, Tile, Tub, Updated Baths, Closet, Marble, Stone, Window
Kitchen
- Features: Breakfast Bar, Breakfast Nook, Stone Counters, Dishwasher, Eat-in Kitchen, Gas Range/Cooktop, Kitchen Island, Microwave, Oven Built-in, Pantry, Refrigerator, Trash Compactor, Updated Kitchen
Heating
- Forced Air
Cooling
- Central Air
Appliances
- Included: Dishwasher, Gas Range, Microwave, Oven, Refrigerator, Trash Compactor, Dryer, Washer
- Laundry: Laundry Closet, Sink, Upper Level, Common Area
Features
- Formal Dining Room, Breakfast Bar, Breakfast Nook, Pantry, Updated Kitchen
- Flooring: Hardwood
- Number of fireplaces: 1
- Fireplace features: Family Room
Interior area
- Total structure area: 2,925
- Total interior livable area: 2,925 sqft
Property
Parking
- Total spaces: 2
- Parking features: Attached, Off Street, Electric Vehicle Charging Station(s)
- Attached garage spaces: 2
Features
- Levels: Two
- Stories: 2
- Exterior features: Garden/Play
- Pool features: None
- Has view: Yes
- View description: Canyon, Mountain(s), Valley, Trees/Woods
Lot
- Size: 0.42 Acres
- Features: Premium Lot, Back Yard, Front Yard, Landscaped, Pool Site, Landscape Back, Landscape Front, Yard Space
Details
- Parcel number: 2730920408
- Special conditions: Standard
Construction
Type & style
- Home type: SingleFamily
- Architectural style: Traditional
- Property subtype: Residential, Single Family Residence
Materials
- Siding - Other
- Roof: Composition
Condition
- Existing
- New construction: No
- Year built: 1998
Utilities & green energy
- Electric: No Solar
- Sewer: Public Sewer
- Water: Public
Community & neighborhood
Location
- Region: Orinda
- Subdivision: Castle Gate
Price history
| Date | Event | Price |
|---|---|---|
| 9/18/2025 | Sold | $2,375,888$812/sqft |
Source: | ||
| 8/20/2025 | Pending sale | $2,375,888$812/sqft |
Source: | ||
| 8/11/2025 | Price change | $2,375,888-4%$812/sqft |
Source: | ||
| 7/7/2025 | Listed for sale | $2,475,888+55%$846/sqft |
Source: | ||
| 9/5/2017 | Sold | $1,597,000-0.1%$546/sqft |
Source: | ||
Public tax history
| Year | Property taxes | Tax assessment |
|---|---|---|
| 2025 | $22,368 +1.6% | $1,781,008 +2% |
| 2024 | $22,020 +1.7% | $1,746,087 +2% |
| 2023 | $21,654 +2.6% | $1,711,851 +2% |
Find assessor info on the county website
Neighborhood: 94563
Nearby schools
GreatSchools rating
- 8/10Wagner Ranch Elementary SchoolGrades: K-5Distance: 2.5 mi
- 8/10Orinda Intermediate SchoolGrades: 6-8Distance: 2.3 mi
- 10/10Miramonte High SchoolGrades: 9-12Distance: 2.8 mi
Get a cash offer in 3 minutes
Find out how much your home could sell for in as little as 3 minutes with a no-obligation cash offer.
Estimated market value
$2,354,500
