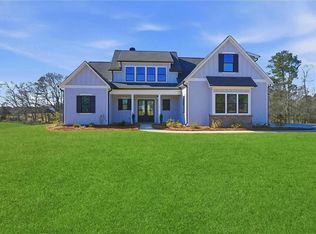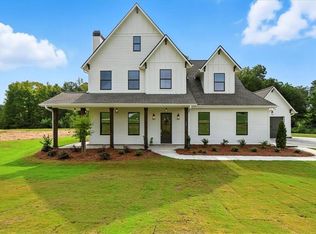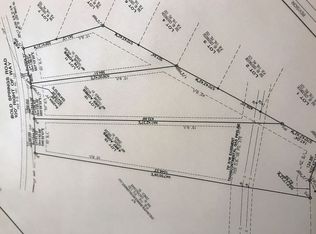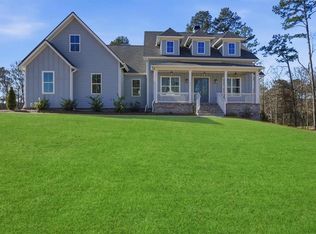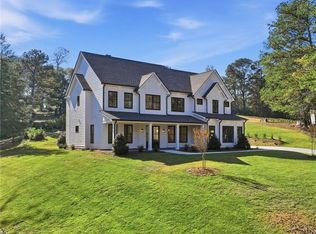NEW CONSTRUCTION. MOVE-IN READY. Seize this incredible opportunity! BUILDER CLOSEOUT!! Welcome to the Hydrangea Plan in Old Town Estates—a tranquil community built with family in mind. Set on a sprawling, 2.4-acre estate lot that is both large and partially wooded, this home offers unparalleled privacy and peace. Step inside this stunning ranch to discover high-end living across 1 1/2 levels. The gourmet kitchen is a chef's dream, featuring a family-sized island, café dining space, a walk-in pantry with solid wood shelving, and gorgeous, abundant storage. This space flows seamlessly into the family room, anchored by a warm masonry fireplace flanked by custom built-in bookshelves and cabinets. The main level boasts three bedrooms and three full baths, including a luxurious master suite with a frameless shower and a separate soaking tub. Practicality meets luxury in the large laundry room, which includes a utility sink and cabinets, and provides private access directly from the master closet. Upstairs, you'll find a versatile bonus room and a fourth bedroom with a full private bath and walk-in closet, complemented by a walk-in attic. Enjoy outdoor living on your covered front porch or relax by the fireplace on the covered back deck complete with a separate grilling porch. With its high ceilings, oversized doorways, and impressive finishings, this home truly embodies custom luxury. You have to experience it to appreciate the quality.
Active
Price cut: $10K (1/12)
$764,525
97 Old Town Rd, Dacula, GA 30019
4beds
3,370sqft
Est.:
Single Family Residence, Residential
Built in 2025
2.4 Acres Lot
$762,300 Zestimate®
$227/sqft
$42/mo HOA
What's special
High ceilingsFamily-sized islandCovered front porchStunning ranchImpressive finishingsSeparate grilling porchOversized doorways
- 127 days |
- 641 |
- 38 |
Zillow last checked: 8 hours ago
Listing updated: 22 hours ago
Listing Provided by:
Becky Layson,
Peggy Slappey Properties Inc. 770-932-3440,
Linda Cothern,
Peggy Slappey Properties Inc.
Source: FMLS GA,MLS#: 7668647
Tour with a local agent
Facts & features
Interior
Bedrooms & bathrooms
- Bedrooms: 4
- Bathrooms: 4
- Full bathrooms: 4
- Main level bathrooms: 3
- Main level bedrooms: 3
Rooms
- Room types: Bonus Room, Family Room, Office
Primary bedroom
- Features: Master on Main
- Level: Master on Main
Bedroom
- Features: Master on Main
Primary bathroom
- Features: Double Vanity, Separate Tub/Shower, Soaking Tub
Dining room
- Features: None
Kitchen
- Features: Breakfast Room, Cabinets White, Kitchen Island, Pantry Walk-In, Stone Counters, View to Family Room
Heating
- Natural Gas
Cooling
- Ceiling Fan(s), Central Air
Appliances
- Included: Dishwasher, Disposal, Double Oven, Gas Cooktop, Gas Water Heater, Microwave, Range Hood
- Laundry: Laundry Room, Main Level, Mud Room, Sink
Features
- Bookcases, Crown Molding, Entrance Foyer, High Ceilings 9 ft Upper, High Ceilings 10 ft Main, Vaulted Ceiling(s), Walk-In Closet(s)
- Flooring: Carpet, Ceramic Tile, Hardwood
- Windows: Double Pane Windows, Insulated Windows
- Basement: None
- Number of fireplaces: 2
- Fireplace features: Family Room, Gas Starter, Outside
- Common walls with other units/homes: No Common Walls
Interior area
- Total structure area: 3,370
- Total interior livable area: 3,370 sqft
- Finished area above ground: 3,370
- Finished area below ground: 0
Video & virtual tour
Property
Parking
- Total spaces: 3
- Parking features: Driveway, Garage, Garage Door Opener, Garage Faces Side, Kitchen Level, Level Driveway
- Garage spaces: 3
- Has uncovered spaces: Yes
Accessibility
- Accessibility features: None
Features
- Levels: One and One Half
- Stories: 1
- Patio & porch: Covered, Front Porch, Patio
- Exterior features: No Dock
- Pool features: None
- Spa features: None
- Fencing: None
- Has view: Yes
- View description: Other
- Waterfront features: None
- Body of water: None
Lot
- Size: 2.4 Acres
- Features: Back Yard, Corner Lot, Front Yard
Details
- Additional structures: None
- Parcel number: N057C00000020000
- Other equipment: None
- Horse amenities: None
Construction
Type & style
- Home type: SingleFamily
- Architectural style: Craftsman,Farmhouse
- Property subtype: Single Family Residence, Residential
Materials
- Cement Siding
- Foundation: Slab
- Roof: Composition
Condition
- New Construction
- New construction: Yes
- Year built: 2025
Details
- Builder name: Vision Home Crafters
- Warranty included: Yes
Utilities & green energy
- Electric: 220 Volts in Garage
- Sewer: Septic Tank
- Water: Public
- Utilities for property: Cable Available, Electricity Available, Natural Gas Available, Phone Available, Underground Utilities, Water Available
Green energy
- Energy efficient items: None
- Energy generation: None
Community & HOA
Community
- Features: Homeowners Assoc
- Security: Smoke Detector(s)
- Subdivision: Old Town Estates
HOA
- Has HOA: Yes
- Services included: Maintenance Grounds, Reserve Fund
- HOA fee: $500 annually
Location
- Region: Dacula
Financial & listing details
- Price per square foot: $227/sqft
- Date on market: 10/20/2025
- Cumulative days on market: 128 days
- Listing terms: Cash,Conventional,FHA,VA Loan
- Electric utility on property: Yes
- Road surface type: Paved
Estimated market value
$762,300
$724,000 - $800,000
$3,353/mo
Price history
Price history
| Date | Event | Price |
|---|---|---|
| 1/12/2026 | Price change | $764,525-1.3%$227/sqft |
Source: | ||
| 10/20/2025 | Listed for sale | $774,525$230/sqft |
Source: | ||
Public tax history
Public tax history
Tax history is unavailable.BuyAbility℠ payment
Est. payment
$4,134/mo
Principal & interest
$3544
Property taxes
$548
HOA Fees
$42
Climate risks
Neighborhood: 30019
Nearby schools
GreatSchools rating
- 6/10Walker Park Elementary SchoolGrades: PK-5Distance: 3.9 mi
- 4/10Carver Middle SchoolGrades: 6-8Distance: 10.8 mi
- 6/10Monroe Area High SchoolGrades: 9-12Distance: 7.3 mi
Schools provided by the listing agent
- Elementary: Walker Park
- Middle: Carver
- High: Monroe Area
Source: FMLS GA. This data may not be complete. We recommend contacting the local school district to confirm school assignments for this home.
