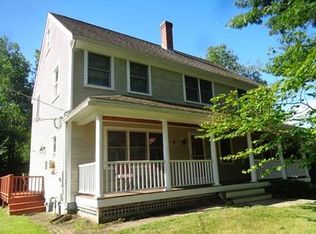Sold for $450,000
$450,000
97 Paugus Rd, Holden, MA 01520
3beds
1,670sqft
Single Family Residence
Built in 1974
0.34 Acres Lot
$503,200 Zestimate®
$269/sqft
$2,900 Estimated rent
Home value
$503,200
$478,000 - $528,000
$2,900/mo
Zestimate® history
Loading...
Owner options
Explore your selling options
What's special
Offers Due 10/12 by 10am. Pristine, one owner ranch style home, sits on a corner lot in a lovely neighborhood with homes that show pride of ownership. Walk in the front door to a well appointed living rm featuring a coat closet & beautiful bank of windows that allows tons of natural light. The red oak flooring gleams in the living rm, dining area & each bed rm. All three bed rms with great closet space & the full bath are all on the main floor allowing for true 1 level living. The kitchen has ample cabinet & counterspace and the seller is leaving a move-able island as an added bonus! Off the kitchen is an unheated mudroom that leads to the garage keeping you out of the elements when entering and exiting. The walk out basement has a family rm that boasts an impressive fireplace with brick hearth and a 3/4 bath. Step outside to the beautiful patio adjacent to a fenced garden area complete w/ farmers sink/potting area. Lrg. garden shed. Quick 5 minute ride to Rt. 290 for quick commute
Zillow last checked: 8 hours ago
Listing updated: December 08, 2023 at 01:31pm
Listed by:
Lisa Matondi-Merow 774-289-9991,
RE/MAX Prof Associates 508-885-7885
Bought with:
Patricia Lima
Century 21 Marathon
Source: MLS PIN,MLS#: 73167937
Facts & features
Interior
Bedrooms & bathrooms
- Bedrooms: 3
- Bathrooms: 2
- Full bathrooms: 2
Primary bedroom
- Features: Flooring - Hardwood
- Level: First
Bedroom 2
- Features: Flooring - Hardwood
- Level: First
Bedroom 3
- Level: First
Bathroom 1
- Features: Bathroom - Full, Bathroom - With Tub & Shower
- Level: First
Bathroom 2
- Features: Bathroom - 3/4, Bathroom - With Shower Stall
- Level: Basement
Bathroom 3
- Features: Flooring - Hardwood
Dining room
- Features: Flooring - Hardwood
- Level: First
Family room
- Features: Flooring - Wall to Wall Carpet, Cable Hookup, Exterior Access
- Level: Basement
Kitchen
- Features: Flooring - Vinyl
- Level: First
Living room
- Features: Flooring - Hardwood
- Level: First
Heating
- Baseboard, Oil
Cooling
- Window Unit(s)
Appliances
- Included: Range, Dishwasher, Refrigerator, Washer, Dryer
- Laundry: Electric Dryer Hookup, Washer Hookup
Features
- Flooring: Wood, Tile, Vinyl
- Doors: Storm Door(s)
- Basement: Full,Partially Finished,Walk-Out Access,Interior Entry,Sump Pump,Concrete
- Number of fireplaces: 1
- Fireplace features: Family Room
Interior area
- Total structure area: 1,670
- Total interior livable area: 1,670 sqft
Property
Parking
- Total spaces: 5
- Parking features: Attached, Paved Drive, Off Street
- Attached garage spaces: 1
- Uncovered spaces: 4
Features
- Patio & porch: Patio
- Exterior features: Patio, Storage, Garden
Lot
- Size: 0.34 Acres
Details
- Parcel number: M:238 B:129,3975889
- Zoning: R2
Construction
Type & style
- Home type: SingleFamily
- Architectural style: Ranch
- Property subtype: Single Family Residence
Materials
- Frame
- Foundation: Concrete Perimeter
- Roof: Shingle
Condition
- Year built: 1974
Utilities & green energy
- Electric: 200+ Amp Service
- Sewer: Public Sewer
- Water: Public
- Utilities for property: for Electric Range, for Electric Oven, for Electric Dryer, Washer Hookup
Community & neighborhood
Community
- Community features: Shopping, Walk/Jog Trails, Laundromat, Conservation Area, Highway Access, House of Worship, Public School
Location
- Region: Holden
Price history
| Date | Event | Price |
|---|---|---|
| 12/8/2023 | Sold | $450,000+12.8%$269/sqft |
Source: MLS PIN #73167937 Report a problem | ||
| 10/11/2023 | Contingent | $399,000$239/sqft |
Source: MLS PIN #73167937 Report a problem | ||
| 10/7/2023 | Listed for sale | $399,000$239/sqft |
Source: MLS PIN #73167937 Report a problem | ||
Public tax history
| Year | Property taxes | Tax assessment |
|---|---|---|
| 2025 | $5,655 +8.2% | $408,000 +10.4% |
| 2024 | $5,228 +3.7% | $369,500 +9.9% |
| 2023 | $5,040 +8.2% | $336,200 +19.5% |
Find assessor info on the county website
Neighborhood: 01520
Nearby schools
GreatSchools rating
- 7/10Mayo Elementary SchoolGrades: K-5Distance: 2 mi
- 6/10Mountview Middle SchoolGrades: 6-8Distance: 1 mi
- 7/10Wachusett Regional High SchoolGrades: 9-12Distance: 3.4 mi
Get a cash offer in 3 minutes
Find out how much your home could sell for in as little as 3 minutes with a no-obligation cash offer.
Estimated market value$503,200
Get a cash offer in 3 minutes
Find out how much your home could sell for in as little as 3 minutes with a no-obligation cash offer.
Estimated market value
$503,200
