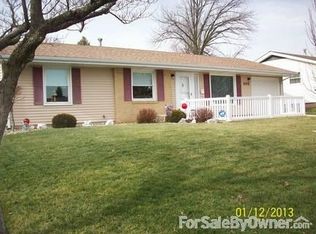This Raised Ranch offers a surprising amount of living space!!! A generous sized LvRm opens into DnRm and flows into kit offering options with a movable island and tons of counter space. Recently remodeled LL FmRm for a "take an easy" space to unwind plus additional space for kids, workout, ofc space or as a RecRm plus huge Laundry Rm. Neutral interior paint colors, white trim and doors. A captivating Sun Room offering a tranquil space you will not want to leave. Generous deck with enjoyable backyard offering a shade tree and firepit creating a great opportunity to enjoy the spring, summer and fall weather. Udpates: Refn Deck '16, Furn '15, LL '14.
This property is off market, which means it's not currently listed for sale or rent on Zillow. This may be different from what's available on other websites or public sources.

