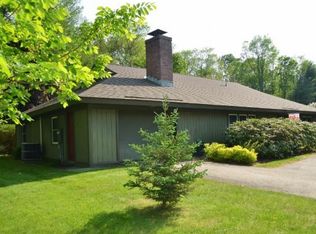Closed
Listed by:
Sothear Kim,
Realty One Group Next Level- Portsmouth 603-262-3500
Bought with: RE/MAX Town & Country
$845,000
97 Ridgewood Avenue, Keene, NH 03431
4beds
4,589sqft
Single Family Residence
Built in 1960
0.51 Acres Lot
$849,700 Zestimate®
$184/sqft
$3,997 Estimated rent
Home value
$849,700
$629,000 - $1.16M
$3,997/mo
Zestimate® history
Loading...
Owner options
Explore your selling options
What's special
From the moment you arrive, you’ll be captivated by the picture-perfect curb appeal—a professionally landscaped yard bursting with vibrant flowers, lush greenery, and a fully automated sprinkler system to keep it all looking flawless year-round. This exceptional property offers a 2-car garage and a private backyard retreat, perfect for weekend BBQs, or simply unwinding in your own outdoor oasis. Inside, prepare to fall in love with 4,589 sq. ft. of beautifully designed living space! The open-concept, chefs kitchen is a culinary dream—featuring ample counter space, multiple ovens, and a high-performance gas range ready for anything from holiday feasts to gourmet creations. Cozy up in the fireplace-warmed living room, perfect for chilly New England winters, or host unforgettable dinners in the elegant dining room built for entertaining. Upstairs, you'll discover four spacious bedrooms, including a luxurious master suite with a walk-in closet—your perfect retreat after a long day. The fully finished basement takes this home to the next level, offering a built-in bar, tool room, and endless potential for game nights, workshops, or your dream home gym. And the location? Unbeatable. Just minutes from Keene Country Club, Keene High School, top-rated shopping, grocery stores, and only 7 minutes to downtown Keene. The Cheshire Rail Trail runs right by the property, offering scenic bike rides straight into town. 10 minutes from Spofford Lake. Offer Deadline is Sunday at 3pm 8/3.
Zillow last checked: 8 hours ago
Listing updated: August 18, 2025 at 10:46am
Listed by:
Sothear Kim,
Realty One Group Next Level- Portsmouth 603-262-3500
Bought with:
Clark Wulff
RE/MAX Town & Country
Source: PrimeMLS,MLS#: 5054271
Facts & features
Interior
Bedrooms & bathrooms
- Bedrooms: 4
- Bathrooms: 5
- Full bathrooms: 3
- 1/2 bathrooms: 2
Heating
- Oil, Baseboard, Electric
Cooling
- None
Appliances
- Included: Gas Cooktop, Dishwasher, Range Hood, Double Oven, Wall Oven, Refrigerator, Water Heater off Boiler
- Laundry: 1st Floor Laundry
Features
- Bar, Kitchen Island, Primary BR w/ BA, Natural Woodwork, Soaking Tub, Walk-In Closet(s)
- Flooring: Carpet, Hardwood, Tile
- Basement: Full,Partially Finished,Interior Entry
- Has fireplace: Yes
- Fireplace features: Gas, 3+ Fireplaces
Interior area
- Total structure area: 5,492
- Total interior livable area: 4,589 sqft
- Finished area above ground: 3,489
- Finished area below ground: 1,100
Property
Parking
- Total spaces: 2
- Parking features: Paved, Auto Open, Direct Entry, Attached
- Garage spaces: 2
Features
- Levels: Two
- Stories: 2
- Patio & porch: Covered Porch
- Exterior features: Deck, Shed
Lot
- Size: 0.51 Acres
- Features: Landscaped, Level
Details
- Parcel number: KEENM581L14
- Zoning description: LD
Construction
Type & style
- Home type: SingleFamily
- Architectural style: Colonial
- Property subtype: Single Family Residence
Materials
- Wood Frame, Clapboard Exterior
- Foundation: Concrete
- Roof: Architectural Shingle
Condition
- New construction: No
- Year built: 1960
Utilities & green energy
- Electric: 200+ Amp Service, Circuit Breakers
- Sewer: Public Sewer
- Utilities for property: Other
Community & neighborhood
Location
- Region: Keene
Other
Other facts
- Road surface type: Paved
Price history
| Date | Event | Price |
|---|---|---|
| 8/18/2025 | Sold | $845,000$184/sqft |
Source: | ||
| 8/3/2025 | Contingent | $845,000$184/sqft |
Source: | ||
| 7/31/2025 | Listed for sale | $845,000+5.6%$184/sqft |
Source: | ||
| 7/24/2024 | Sold | $800,000+3.2%$174/sqft |
Source: | ||
| 5/31/2024 | Price change | $775,000-11.4%$169/sqft |
Source: | ||
Public tax history
| Year | Property taxes | Tax assessment |
|---|---|---|
| 2024 | $17,583 +3.7% | $531,700 |
| 2023 | $16,956 +2.8% | $531,700 |
| 2022 | $16,499 -0.8% | $531,700 |
Find assessor info on the county website
Neighborhood: 03431
Nearby schools
GreatSchools rating
- 8/10Symonds Elementary SchoolGrades: K-5Distance: 0.6 mi
- 4/10Keene Middle SchoolGrades: 6-8Distance: 1.6 mi
- 6/10Keene High SchoolGrades: 9-12Distance: 0.5 mi
Schools provided by the listing agent
- Elementary: Symonds Elementary
- Middle: Keene Middle School
- High: Keene High School
- District: Keene Sch Dst SAU #29
Source: PrimeMLS. This data may not be complete. We recommend contacting the local school district to confirm school assignments for this home.
Get pre-qualified for a loan
At Zillow Home Loans, we can pre-qualify you in as little as 5 minutes with no impact to your credit score.An equal housing lender. NMLS #10287.
