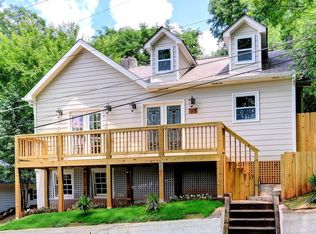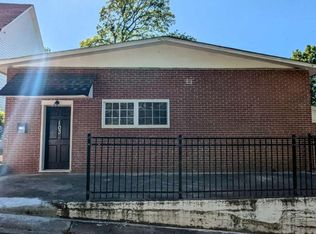Closed
$789,000
97 Rigby St, Marietta, GA 30060
4beds
3,000sqft
Single Family Residence
Built in 2023
6,141.96 Square Feet Lot
$805,300 Zestimate®
$263/sqft
$4,187 Estimated rent
Home value
$805,300
$757,000 - $862,000
$4,187/mo
Zestimate® history
Loading...
Owner options
Explore your selling options
What's special
Welcome to Rigby Street - This beautifully crafted. in-town home is just steps from the Marietta Square! This neighborhood truly offers the best of both worlds - small town charm AND the vibrancy and walkability of a more urban environment. Less than a half mile to The Square and its shops, restaurants, theatres, farmer's market, and food hall. And just two miles from the Northwest Corridor Reversible Lane - this might just be one of the quickest commutes in Cobb County! Charm, convenience, and community abound- truly the height of what Marietta stands to offer. Find inside, an airy and open floor plan with lots of natural light and generously sized rooms. On the upper floor are 3 secondary bedrooms as well as a spacious owner's suite, featuring approximately 400 sf. of bedroom area, an expansive walk-in closet, and an owner's bath with oversized shower, garden tub, double vanity, and separate water closet. Incredible moulding and trimwork throughout, true 8" baseboards, 8' French doors, high-end appliances, oak staircases - truly no expense spared. Come see for yourself!
Zillow last checked: 8 hours ago
Listing updated: June 23, 2023 at 11:37am
Listed by:
Ross J Doyle 678-761-7422,
Harry Norman Realtors
Bought with:
, 366209
Atlanta Communities
Source: GAMLS,MLS#: 10126651
Facts & features
Interior
Bedrooms & bathrooms
- Bedrooms: 4
- Bathrooms: 4
- Full bathrooms: 3
- 1/2 bathrooms: 1
Dining room
- Features: Seats 12+, Separate Room
Kitchen
- Features: Breakfast Bar, Pantry, Solid Surface Counters
Heating
- Electric, Forced Air
Cooling
- Central Air, Other
Appliances
- Included: Dishwasher
- Laundry: Upper Level
Features
- Tray Ceiling(s), High Ceilings, Double Vanity, Soaking Tub, Separate Shower, Walk-In Closet(s)
- Flooring: Hardwood
- Windows: Double Pane Windows
- Basement: Concrete
- Number of fireplaces: 1
- Fireplace features: Family Room, Factory Built
- Common walls with other units/homes: No Common Walls
Interior area
- Total structure area: 3,000
- Total interior livable area: 3,000 sqft
- Finished area above ground: 3,000
- Finished area below ground: 0
Property
Parking
- Total spaces: 2
- Parking features: Attached, Garage Door Opener, Garage, Kitchen Level
- Has attached garage: Yes
Accessibility
- Accessibility features: Accessible Kitchen
Features
- Levels: Three Or More
- Stories: 3
- Patio & porch: Deck
- Exterior features: Sprinkler System
- Has view: Yes
- View description: City
- Body of water: None
Lot
- Size: 6,141 sqft
- Features: Other
Details
- Parcel number: 16121600750
Construction
Type & style
- Home type: SingleFamily
- Architectural style: Brick/Frame,Traditional
- Property subtype: Single Family Residence
Materials
- Other
- Roof: Composition
Condition
- New Construction
- New construction: Yes
- Year built: 2023
Details
- Warranty included: Yes
Utilities & green energy
- Electric: 220 Volts
- Sewer: Public Sewer
- Water: Public
- Utilities for property: Underground Utilities, Cable Available, Sewer Connected, Electricity Available, High Speed Internet, Phone Available, Sewer Available, Water Available
Green energy
- Energy efficient items: Insulation, Doors, Appliances, Water Heater, Windows
Community & neighborhood
Security
- Security features: Smoke Detector(s)
Community
- Community features: Park
Location
- Region: Marietta
- Subdivision: Historic Marietta
HOA & financial
HOA
- Has HOA: No
- Services included: None
Other
Other facts
- Listing agreement: Exclusive Right To Sell
- Listing terms: 1031 Exchange,Cash,Conventional,FHA
Price history
| Date | Event | Price |
|---|---|---|
| 6/23/2023 | Sold | $789,000$263/sqft |
Source: | ||
| 5/22/2023 | Pending sale | $789,000$263/sqft |
Source: | ||
| 1/30/2023 | Listed for sale | $789,000+2154.3%$263/sqft |
Source: | ||
| 11/26/2018 | Sold | $35,000+16.7%$12/sqft |
Source: Public Record Report a problem | ||
| 6/16/2011 | Sold | $30,000$10/sqft |
Source: Public Record Report a problem | ||
Public tax history
| Year | Property taxes | Tax assessment |
|---|---|---|
| 2024 | $1,831 +63.4% | $226,380 +71% |
| 2023 | $1,120 +267.8% | $132,420 +267.8% |
| 2022 | $305 +26.6% | $36,000 +28.6% |
Find assessor info on the county website
Neighborhood: 30060
Nearby schools
GreatSchools rating
- 7/10Marietta 6th Grade SchoolGrades: 6Distance: 1 mi
- 7/10Marietta High SchoolGrades: 9-12Distance: 2.6 mi
- 6/10Marietta Middle SchoolGrades: 7-8Distance: 1.1 mi
Schools provided by the listing agent
- Elementary: West Side
- Middle: Marietta
- High: Marietta
Source: GAMLS. This data may not be complete. We recommend contacting the local school district to confirm school assignments for this home.
Get a cash offer in 3 minutes
Find out how much your home could sell for in as little as 3 minutes with a no-obligation cash offer.
Estimated market value
$805,300

