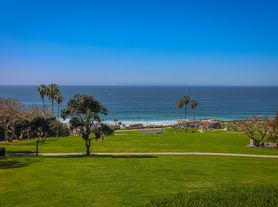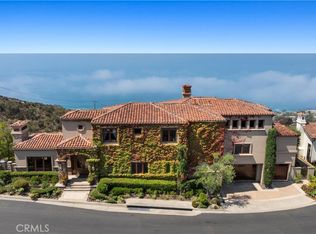Premier Ritz Cove Oceanfront community in Dana Point, California awaits you with 24-hour guarded gates. This private estate is located at the end of a cul-de-sac with 4 bedrooms 4.5 bathrooms and a Master Suite on the main level. Marble flooring and an impressive entry with over 15 foot ceilings is only the beginning of your journey. Enjoy the family room, bonus room (could be 5th bedroom) and custom built office. Every bedroom encompasses its own retreat with full bath and walk-in closet. The spa and waterfall invite you to outside where you can entertain friends & family with a custom bbq and outdoor shower to rinse off after a day at Salt Creek Beach. A 4-car garage with epoxy flooring, storage and a separate spacious work room with built-ins for any enthusiast. Ideal home for Coastal Living!
House for rent
$30,000/mo
Fees may apply
97 Ritz Cove Dr, Dana Point, CA 92629
4beds
3,695sqft
Price may not include required fees and charges. Learn more|
Singlefamily
Available now
Small dogs OK
Central air
In unit laundry
4 Attached garage spaces parking
Fireplace, forced air
What's special
Spa and waterfallMarble flooringFamily roomOutdoor showerCustom built officeCustom bbq
- 3 days |
- -- |
- -- |
Zillow last checked: 8 hours ago
Listing updated: February 18, 2026 at 09:19pm
Travel times
Looking to buy when your lease ends?
Consider a first-time homebuyer savings account designed to grow your down payment with up to a 6% match & a competitive APY.
Facts & features
Interior
Bedrooms & bathrooms
- Bedrooms: 4
- Bathrooms: 5
- Full bathrooms: 4
- 1/2 bathrooms: 1
Rooms
- Room types: Dining Room, Family Room, Pantry
Heating
- Fireplace, Forced Air
Cooling
- Central Air
Appliances
- Included: Dishwasher, Disposal, Double Oven, Dryer, Freezer, Microwave, Oven, Refrigerator, Stove, Washer
- Laundry: In Unit, Inside, Laundry Room
Features
- Bedroom on Main Level, Breakfast Area, Crown Molding, Furnished, High Ceilings, Main Level Primary, Pantry, Primary Suite, Recessed Lighting, Separate/Formal Dining Room, Stone Counters, Walk In Closet, Walk-In Closet(s), Walk-In Pantry
- Has fireplace: Yes
- Furnished: Yes
Interior area
- Total interior livable area: 3,695 sqft
Property
Parking
- Total spaces: 4
- Parking features: Attached, Driveway, Garage, Covered
- Has attached garage: Yes
- Details: Contact manager
Features
- Stories: 2
- Exterior features: Contact manager
- Pool features: Contact manager
- Has spa: Yes
- Spa features: Hottub Spa
- Has view: Yes
- View description: Contact manager
Details
- Parcel number: 67245150
Construction
Type & style
- Home type: SingleFamily
- Architectural style: CapeCod
- Property subtype: SingleFamily
Condition
- Year built: 1989
Utilities & green energy
- Utilities for property: Electricity, Garbage, Sewage, Water
Community & HOA
Location
- Region: Dana Point
Financial & listing details
- Lease term: 12 Months,6 Months,Month To Month,Negotiable
Price history
| Date | Event | Price |
|---|---|---|
| 8/15/2025 | Listed for rent | $30,000$8/sqft |
Source: CRMLS #LG25181997 Report a problem | ||
| 1/18/2025 | Listing removed | $30,000$8/sqft |
Source: CRMLS #LG19280932 Report a problem | ||
| 1/9/2025 | Price change | $30,000+50%$8/sqft |
Source: CRMLS #LG19280932 Report a problem | ||
| 1/2/2025 | Price change | $20,000-16.7%$5/sqft |
Source: CRMLS #LG19280932 Report a problem | ||
| 1/30/2024 | Listed for rent | $24,000+20%$6/sqft |
Source: CRMLS #LG19280932 Report a problem | ||
Neighborhood: 92629
Nearby schools
GreatSchools rating
- 7/10Moulton Elementary SchoolGrades: K-5Distance: 3.5 mi
- 8/10Niguel Hills Middle SchoolGrades: 6-8Distance: 4.7 mi
- 10/10Dana Hills High SchoolGrades: 9-12Distance: 1.1 mi

