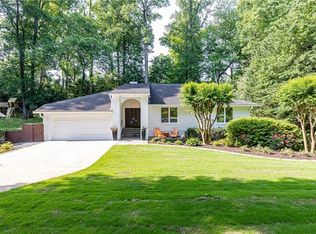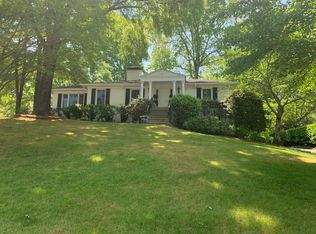Closed
$4,950,000
97 Robin Hood Rd NE, Atlanta, GA 30309
3beds
1,710sqft
Single Family Residence
Built in 1964
0.45 Acres Lot
$4,907,300 Zestimate®
$2,895/sqft
$3,990 Estimated rent
Home value
$4,907,300
$4.51M - $5.35M
$3,990/mo
Zestimate® history
Loading...
Owner options
Explore your selling options
What's special
Discover a hidden gem in one of Atlanta's finest neighborhoods! This charming brick ranch exudes comfort and offers a canvas for personalization. As you enter, a welcoming foyer leads to hardwood-adorned floors, with elegant crown molding and fresh paint. The spacious living room awaits to your left, seamlessly flowing into a well-appointed dining area that effortlessly connects to the heart of the home - the kitchen. With stone countertops, white cabinetry, and modern appliances, the kitchen radiates brightness. A convenient mud room extends to the garage and laundry, enhancing practicality. Adjacent, a family room presents serene views of the patio and level backyard. Bedrooms feature hardwood floors and ample windows, inviting natural light. Beyond the walls, the coveted Sherwood Forest neighborhood beckons with its walkable charm, offering incredible dining, shopping, and the vibrant essence of Atlanta's in-town allure. Plus, this home is on the Ansley Golf Club shuttle route and is located in the brand new Virginia Highland Elementary School district! This is the embodiment of perfect living.
Zillow last checked: 8 hours ago
Listing updated: June 20, 2025 at 01:52pm
Listed by:
Erin Yabroudy 404-316-2203,
Harry Norman Realtors
Bought with:
, 382683
Harry Norman Realtors
Source: GAMLS,MLS#: 10197558
Facts & features
Interior
Bedrooms & bathrooms
- Bedrooms: 3
- Bathrooms: 3
- Full bathrooms: 2
- 1/2 bathrooms: 1
- Main level bathrooms: 2
- Main level bedrooms: 3
Dining room
- Features: Separate Room
Kitchen
- Features: Breakfast Bar, Pantry
Heating
- Central
Cooling
- Central Air
Appliances
- Included: Dryer, Dishwasher, Disposal, Microwave, Refrigerator
- Laundry: Mud Room
Features
- Master On Main Level
- Flooring: Hardwood
- Windows: Double Pane Windows
- Basement: None
- Number of fireplaces: 2
- Common walls with other units/homes: No Common Walls
Interior area
- Total structure area: 1,710
- Total interior livable area: 1,710 sqft
- Finished area above ground: 1,710
- Finished area below ground: 0
Property
Parking
- Parking features: Garage Door Opener, Garage
- Has garage: Yes
Features
- Levels: One
- Stories: 1
- Patio & porch: Patio
- Fencing: Back Yard
- Has view: Yes
- View description: City
- Body of water: None
Lot
- Size: 0.45 Acres
- Features: Private
Details
- Parcel number: 17 010400070051
Construction
Type & style
- Home type: SingleFamily
- Architectural style: Brick 4 Side,Ranch
- Property subtype: Single Family Residence
Materials
- Brick
- Foundation: Slab
- Roof: Composition
Condition
- Resale
- New construction: No
- Year built: 1964
Utilities & green energy
- Sewer: Public Sewer
- Water: Public
- Utilities for property: Cable Available, Electricity Available, Natural Gas Available, Phone Available, Sewer Available, Water Available
Community & neighborhood
Security
- Security features: Carbon Monoxide Detector(s)
Community
- Community features: Sidewalks, Near Public Transport, Walk To Schools, Near Shopping
Location
- Region: Atlanta
- Subdivision: Sherwood Forest
HOA & financial
HOA
- Has HOA: No
- Services included: None
Other
Other facts
- Listing agreement: Exclusive Right To Sell
Price history
| Date | Event | Price |
|---|---|---|
| 8/4/2025 | Sold | $4,950,000+415.6%$2,895/sqft |
Source: Public Record Report a problem | ||
| 11/28/2023 | Sold | $960,000-3.5%$561/sqft |
Source: | ||
| 11/2/2023 | Pending sale | $995,000$582/sqft |
Source: | ||
| 9/19/2023 | Price change | $995,000-4.8%$582/sqft |
Source: | ||
| 9/8/2023 | Listed for sale | $1,045,000+140.2%$611/sqft |
Source: | ||
Public tax history
| Year | Property taxes | Tax assessment |
|---|---|---|
| 2024 | $15,439 +84.5% | $377,120 +0.5% |
| 2023 | $8,369 -18.3% | $375,120 |
| 2022 | $10,243 +31.7% | $375,120 +39.5% |
Find assessor info on the county website
Neighborhood: Sherwood Forest
Nearby schools
GreatSchools rating
- 10/10Virginia-Highland Elementary SchoolGrades: PK-5Distance: 1.7 mi
- 8/10David T Howard Middle SchoolGrades: 6-8Distance: 2.8 mi
- 9/10Midtown High SchoolGrades: 9-12Distance: 1.4 mi
Schools provided by the listing agent
- Elementary: Virginia Highland
- Middle: David T Howard
- High: Midtown
Source: GAMLS. This data may not be complete. We recommend contacting the local school district to confirm school assignments for this home.
Get a cash offer in 3 minutes
Find out how much your home could sell for in as little as 3 minutes with a no-obligation cash offer.
Estimated market value$4,907,300
Get a cash offer in 3 minutes
Find out how much your home could sell for in as little as 3 minutes with a no-obligation cash offer.
Estimated market value
$4,907,300

