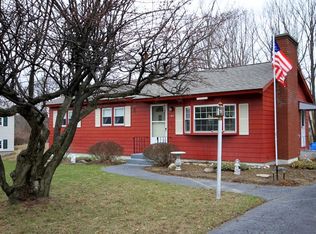COMMUTER OPEN HOUSE THURSDAY 5 TO 7 P.M. Very family-oriented neighborhood which is walking distance to town, schools, band concerts on the common. Very little to do here. . . just move in. This home was remodeled in 2016 with tons of features including granite counters, new septic, Boderus furnace, new windows. Very nice, private back yard for all of those family activities. Solar panels are approximately 1 year old, are owned by the seller, and will transfer to the buyer at sale which will save you A TON OF MONEY!!!
This property is off market, which means it's not currently listed for sale or rent on Zillow. This may be different from what's available on other websites or public sources.

