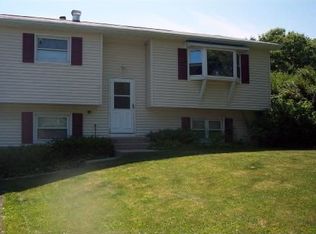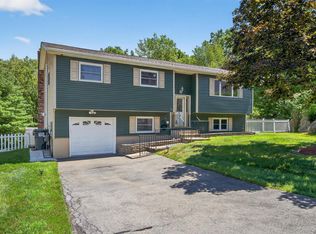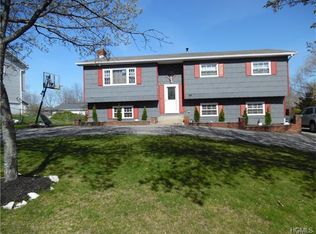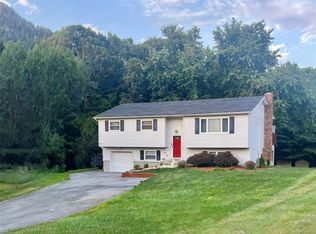Sold for $465,000 on 06/23/25
$465,000
97 Rolling Meadows Road, Middletown, NY 10940
3beds
2,055sqft
Single Family Residence, Residential
Built in 1979
10,385 Square Feet Lot
$482,000 Zestimate®
$226/sqft
$3,192 Estimated rent
Home value
$482,000
$424,000 - $549,000
$3,192/mo
Zestimate® history
Loading...
Owner options
Explore your selling options
What's special
Back on the Market--Deal Fell Through -- This meticulously maintained bi-level gem, nestled in a highly sought-after neighborhood in the Town of Wallkill, is ready for you to move right in. The main level greets you with a bright and airy living room, featuring a large picture window that fills the space with natural light and offers stunning views of the landscaped front yard. The formal dining room is perfect for hosting family dinners, holiday celebrations, or intimate gatherings. It flows seamlessly into the spacious kitchen—truly the heart of the home. Here, you’ll find a stylish breakfast island w/granite countertop, black matted and/or SS appliances, and plenty of storage space, along with a cozy coffee nook and a new stove. Step through the French doors to the three-season enclosed porch—an inviting extension of your living space, perfect for your family gatherings and enjoyment. Down the hall, you'll find the serene main bedroom with a recently remodeled bathroom featuring a stand-up shower. Two additional bedrooms and a full hall bath are located on the main level. The lower level offers even more room for your enjoyment. The large den/bonus room with a spacious closed has potential of becoming a fourth bedroom. This space also boasts a bath, and a laundry area with access to the oversized one-car garage providing a cement floor, remote opener, and extra storage. The spacious family room is perfect for relaxation, leads to the back patio and features an electric stove that adds warmth and charm in any season. A summer family kitchen and sliding glass doors provide easy access to the expansive fenced-in backyard, complete with a park-like setting. A charming patio area, with a retractable awning to add shade and comfort is ideal for outdoor dining, family barbecues, or simply unwinding in nature. This home is filled w/thoughtful details and modern amenities! Enjoy the comfort of new ceiling fans in the bedrooms and enclosed porch. Included are blinds, curtains, area rug, a storage shed, swing set and porch swings, summer furniture and entertainment center. The remodeled bathroom boasts stylish crushed stone accents. The home's floors shine with durable Luminant /vinyl throughout. Recent upgrades include an attic fan, gutters and a paved driveway. For peace of mind, the Bosch tankless hot water heater ensures hot water on demand. The Bosch A/C-heating system w/UV rays kills bacteria and viruses. The home features Northern windows and a new front storm door. This home is close to major highways, shopping, dining, and more. All CO's are in place. This home has it all. Don’t miss the opportunity to make it yours!
Zillow last checked: 8 hours ago
Listing updated: June 23, 2025 at 10:55am
Listed by:
Kathy A. White 845-551-2640,
Exit Realty Connections 845-298-6034
Bought with:
Kathy A. White, 10401278776
Exit Realty Connections
Source: OneKey® MLS,MLS#: 801845
Facts & features
Interior
Bedrooms & bathrooms
- Bedrooms: 3
- Bathrooms: 3
- Full bathrooms: 2
- 1/2 bathrooms: 1
Primary bedroom
- Level: First
Primary bathroom
- Level: First
Bathroom 2
- Level: First
Bathroom 3
- Level: Lower
Den
- Level: Lower
Dining room
- Level: First
Family room
- Level: Lower
Kitchen
- Level: First
Laundry
- Level: Lower
Living room
- Level: First
Heating
- Hot Water, Steam
Cooling
- Central Air
Appliances
- Included: Dishwasher, Disposal, Dryer, Electric Cooktop, Electric Range, Microwave, Refrigerator, Stainless Steel Appliance(s), Tankless Water Heater, Washer
- Laundry: In Basement, Laundry Room
Features
- First Floor Bedroom, First Floor Full Bath, Ceiling Fan(s), Eat-in Kitchen, Formal Dining, Kitchen Island, Primary Bathroom, Walk Through Kitchen
- Flooring: Carpet, Laminate, Vinyl
- Windows: Blinds, Double Pane Windows, ENERGY STAR Qualified Windows, Screens
- Basement: Finished,Full,Walk-Out Access
- Attic: Pull Stairs,Storage
- Has fireplace: No
Interior area
- Total structure area: 2,055
- Total interior livable area: 2,055 sqft
Property
Parking
- Total spaces: 6
- Parking features: Attached, Driveway, Garage, Garage Door Opener
- Garage spaces: 1
- Has uncovered spaces: Yes
Features
- Levels: Two
- Patio & porch: Patio, Porch
- Exterior features: Awning(s), Mailbox
- Fencing: Fenced,Perimeter
- Waterfront features: Waterfront
Lot
- Size: 10,385 sqft
- Features: Back Yard, Front Yard, Landscaped, Level, Near Golf Course, Near Public Transit, Near School, Near Shops, Paved
Details
- Parcel number: 3352000890000001011.0000000
- Special conditions: None
Construction
Type & style
- Home type: SingleFamily
- Property subtype: Single Family Residence, Residential
Materials
- Batts Insulation, Wood Siding
Condition
- Year built: 1979
Utilities & green energy
- Sewer: Public Sewer
- Water: Public
- Utilities for property: Trash Collection Private
Community & neighborhood
Security
- Security features: Security System, Smoke Detector(s), Video Cameras
Location
- Region: Middletown
- Subdivision: The Meadows
HOA & financial
HOA
- Has HOA: Yes
- HOA fee: $145 monthly
- Amenities included: Basketball Court, Clubhouse, Playground, Pool, Tennis Court(s)
- Services included: Common Area Maintenance, Pool Service
Other
Other facts
- Listing agreement: Exclusive Right To Sell
Price history
| Date | Event | Price |
|---|---|---|
| 6/23/2025 | Sold | $465,000+3.4%$226/sqft |
Source: | ||
| 5/5/2025 | Pending sale | $449,900$219/sqft |
Source: | ||
| 4/18/2025 | Listed for sale | $449,900$219/sqft |
Source: | ||
| 12/31/2024 | Pending sale | $449,900$219/sqft |
Source: | ||
| 12/1/2024 | Listed for sale | $449,900$219/sqft |
Source: | ||
Public tax history
| Year | Property taxes | Tax assessment |
|---|---|---|
| 2024 | -- | $48,500 |
| 2023 | -- | $48,500 |
| 2022 | -- | $48,500 +5.4% |
Find assessor info on the county website
Neighborhood: Mechanicstown
Nearby schools
GreatSchools rating
- 5/10William A Carter SchoolGrades: K-5Distance: 0.6 mi
- 3/10Middletown Twin Towers Middle SchoolGrades: 6-8Distance: 1.4 mi
- 5/10Middletown High SchoolGrades: 9-12Distance: 1.1 mi
Schools provided by the listing agent
- Elementary: WILLIAM A CARTER SCHOOL
- Middle: Middletown Twin Towers Middle Sch
- High: Middletown High School
Source: OneKey® MLS. This data may not be complete. We recommend contacting the local school district to confirm school assignments for this home.
Get a cash offer in 3 minutes
Find out how much your home could sell for in as little as 3 minutes with a no-obligation cash offer.
Estimated market value
$482,000
Get a cash offer in 3 minutes
Find out how much your home could sell for in as little as 3 minutes with a no-obligation cash offer.
Estimated market value
$482,000



