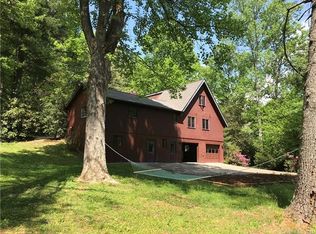Closed
$649,000
97 S Country Club Rd, Brevard, NC 28712
3beds
2,793sqft
Single Family Residence
Built in 1970
1.83 Acres Lot
$729,700 Zestimate®
$232/sqft
$2,866 Estimated rent
Home value
$729,700
$671,000 - $795,000
$2,866/mo
Zestimate® history
Loading...
Owner options
Explore your selling options
What's special
First time offering of this traditional, two-story home designed and built by well-regarded Brevard architect Henry McDonald. Situated on 1.8+/- wooded, gently laying acres, this home offers a private yet convenient location just minutes from Brevard Athletic Club and downtown Brevard yet is outside the city limits yielding lower property taxes. Bamboo flooring, granite counters and stainless steel appliances shine bright following kitchen updates in recent years. Various outdoor living including full length balcony and double patios. The 2nd level offers 3 bedrooms plus office or study with two full bathrooms. You'll find a breakfast room and family room off the kitchen area perfect for entertaining family and friends. In-law suite with kitchenette and bath in the main floor west wing. Fenced backyard ready for play, hobbies or fire pit. Detached, double garage has space for a shop, bike storage and so much more to enjoy life in one of America's Coolest Small Towns!
Zillow last checked: 8 hours ago
Listing updated: April 27, 2023 at 02:40pm
Listing Provided by:
Sandra Purcell 828-885-7867,
Sandra Purcell & Associates
Bought with:
Carol Clay
Looking Glass Realty
Source: Canopy MLS as distributed by MLS GRID,MLS#: 4009110
Facts & features
Interior
Bedrooms & bathrooms
- Bedrooms: 3
- Bathrooms: 4
- Full bathrooms: 3
- 1/2 bathrooms: 1
Primary bedroom
- Level: Upper
Bedroom s
- Level: Upper
Bedroom s
- Level: Upper
Heating
- Electric, Heat Pump, Other
Cooling
- Heat Pump, Window Unit(s), Other
Appliances
- Included: Dishwasher, Dryer, Electric Cooktop, Oven, Refrigerator, Washer
- Laundry: Laundry Room, Main Level
Features
- Breakfast Bar
- Flooring: Bamboo, Carpet
- Doors: Sliding Doors
- Has basement: No
- Fireplace features: Living Room, Wood Burning, Other - See Remarks
Interior area
- Total structure area: 2,793
- Total interior livable area: 2,793 sqft
- Finished area above ground: 2,793
- Finished area below ground: 0
Property
Parking
- Total spaces: 2
- Parking features: Detached Garage, Garage Shop, Garage on Main Level
- Garage spaces: 2
Accessibility
- Accessibility features: Bath Grab Bars
Features
- Levels: Two
- Stories: 2
- Patio & porch: Balcony, Covered, Front Porch, Patio, Rear Porch
- Fencing: Back Yard
- Waterfront features: Creek/Stream
Lot
- Size: 1.83 Acres
- Features: Level, Rolling Slope, Wooded
Details
- Additional structures: Workshop
- Parcel number: 8584199482000
- Zoning: None
- Special conditions: Standard
Construction
Type & style
- Home type: SingleFamily
- Architectural style: Traditional
- Property subtype: Single Family Residence
Materials
- Brick Partial, Hardboard Siding, Wood
- Foundation: Slab
- Roof: Shingle
Condition
- New construction: No
- Year built: 1970
Utilities & green energy
- Sewer: Septic Installed
- Water: Well
- Utilities for property: Electricity Connected, Propane
Community & neighborhood
Location
- Region: Brevard
- Subdivision: None
Other
Other facts
- Listing terms: Cash,Conventional,FHA,USDA Loan,VA Loan
- Road surface type: Gravel
Price history
| Date | Event | Price |
|---|---|---|
| 4/27/2023 | Sold | $649,000$232/sqft |
Source: | ||
| 3/10/2023 | Listed for sale | $649,000$232/sqft |
Source: | ||
Public tax history
| Year | Property taxes | Tax assessment |
|---|---|---|
| 2024 | $2,218 | $336,970 |
| 2023 | $2,218 | $336,970 |
| 2022 | $2,218 +0.8% | $336,970 |
Find assessor info on the county website
Neighborhood: 28712
Nearby schools
GreatSchools rating
- NATCS Online Learning PathGrades: K-12Distance: 2.4 mi
- 4/10Brevard ElementaryGrades: PK-5Distance: 2 mi
- 9/10Brevard High SchoolGrades: 9-12Distance: 1.2 mi
Schools provided by the listing agent
- Elementary: Brevard
- Middle: Brevard
- High: Brevard
Source: Canopy MLS as distributed by MLS GRID. This data may not be complete. We recommend contacting the local school district to confirm school assignments for this home.

Get pre-qualified for a loan
At Zillow Home Loans, we can pre-qualify you in as little as 5 minutes with no impact to your credit score.An equal housing lender. NMLS #10287.
