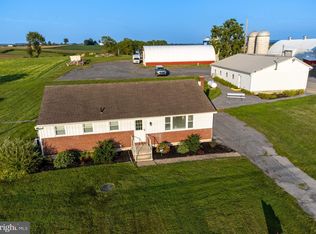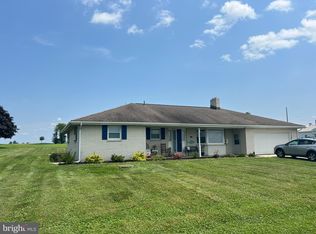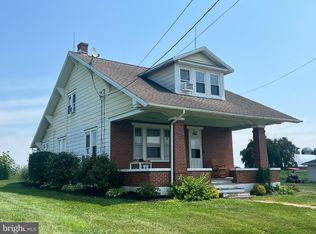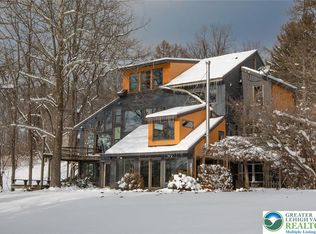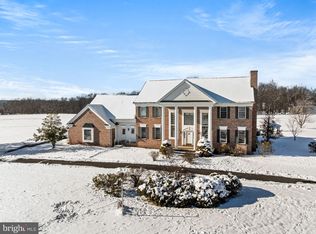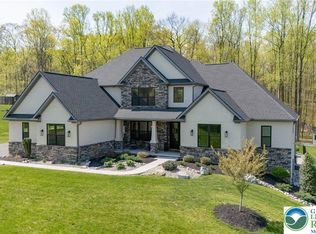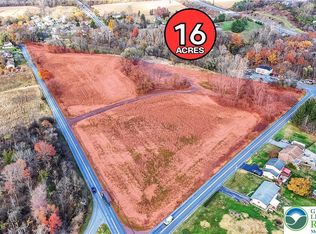Step into timeless elegance at this masterfully restored 1830 Pennsylvania Dutch farmhouse nestled on 13 pristine acres. This extraordinary 6-bedroom, 3.5-bath historic estate has been fully renovated down to the studs using reclaimed materials from the original property and local stone, seamlessly blending heritage with luxury country living. The entry welcomes guests with solid wood doors, tile flooring, detailed millwork, and soaring ceilings that reflect enduring craftsmanship. A hallway leads to a half bath, lunch nook, backyard access, and an impressive butler’s pantry featuring built-in custom cabinetry, commercial-size refrigeration, and a full laundry area. The chef’s kitchen is the centerpiece, showcasing custom cherry cabinetry, soapstone countertops, a Viking 6-burner gas range, and a one-of-a-kind wood-fired oven perfect for unforgettable home-cooked meals. Anchored by warm hardwood floors and deep-sill windows, the expansive dining room offers effortless flow between kitchen and living spaces, ideal for everyday gatherings or entertaining, with scenic views of the pool and horse pastures. The sun-filled formal living room features oversized windows, rich hardwood floors, and a charming gas fireplace with brick surround and handcrafted wood beam supports. A thoughtfully designed main-floor guest or in-law suite provides a private bedroom and full bath. At the heart of the home lies the breathtaking Great Room, showcasing traditional Germanic peg-built craftsmanship with vaulted ceilings, exposed beams, knotty pine finishes, and a dramatic floor-to-ceiling stone fireplace with wood-burning stove that radiates warmth to the second floor. A charming home office includes custom cabinetry and a desk crafted from trees on the property, set against authentic stone walls and beams. Upstairs, the spacious primary suite offers a walk-in closet and luxurious en-suite bath with full-body Jacuzzi shower. Two additional bedrooms provide picturesque pasture views, complemented by a full bath with double vanity, tub/shower combo, and a discreet laundry area. The third floor opens to two oversized bonus rooms with original beams and gleaming hardwood floors. Outside, enjoy the expansive back deck with panoramic views of the heated pool, pool house, and sweeping pastures, with a lighted stone staircase leading gracefully to the pool area. The farm side features a beautifully preserved bank barn with a lower-level dairy barn, milking parlor, and attached livestock barn. The main level boasts a striking round-top roof and towering stone walls—an unforgettable backdrop for events, weddings, or creative use. Two large fenced horse pastures include oversized run-in sheds, water access, and space for additional paddocks or a riding arena. Additional outbuildings include a two-story equipment barn, two preserved original silos, and an implement shed, all with newer roofs and excellent condition. Lovingly maintained through four generations, this rare Kutztown offering unites history, craftsmanship, and boundless potential—whether as a private estate, working farm, or enchanting bed and breakfast retreat.
For sale
Price cut: $99K (1/6)
$1,999,999
97 S Kemp Rd, Kutztown, PA 19530
4beds
3,856sqft
Est.:
Farm
Built in 1830
12.15 Acres Lot
$-- Zestimate®
$519/sqft
$-- HOA
What's special
Commercial-size refrigerationOversized windowsDeep-sill windowsKnotty pine finishesCustom cherry cabinetrySolid wood doorsSoapstone countertops
- 216 days |
- 1,698 |
- 34 |
Zillow last checked: 8 hours ago
Listing updated: February 23, 2026 at 07:59am
Listed by:
Carolyn Ilg 484-663-3332,
BHHS Homesale Realty- Reading Berks 8003833535
Source: Bright MLS,MLS#: PABK2060628
Tour with a local agent
Facts & features
Interior
Bedrooms & bathrooms
- Bedrooms: 4
- Bathrooms: 6
- Full bathrooms: 5
- 1/2 bathrooms: 1
- Main level bathrooms: 2
- Main level bedrooms: 1
Basement
- Area: 0
Heating
- Forced Air, Heat Pump, Radiant, Wood Stove, Electric
Cooling
- Central Air, Ductless, Electric
Appliances
- Included: Built-In Range, Dishwasher, Six Burner Stove, Water Treat System, Electric Water Heater, Water Heater
Features
- Bathroom - Walk-In Shower, Breakfast Area, Built-in Features, Chair Railings, Crown Molding, Dining Area, Entry Level Bedroom, Exposed Beams, Family Room Off Kitchen, Open Floorplan, Floor Plan - Traditional, Kitchen - Country, Eat-in Kitchen, Kitchen - Gourmet, Kitchen Island, Pantry, Primary Bath(s), Recessed Lighting, Upgraded Countertops, Walk-In Closet(s)
- Flooring: Wood
- Windows: Energy Efficient
- Basement: Drainage System,Concrete,Walk-Out Access
- Number of fireplaces: 2
- Fireplace features: Brick, Wood Burning Stove
Interior area
- Total structure area: 3,856
- Total interior livable area: 3,856 sqft
- Finished area above ground: 3,856
- Finished area below ground: 0
Property
Parking
- Total spaces: 52
- Parking features: Storage, Built In, Covered, Garage Faces Front, Garage Faces Rear, Garage Faces Side, Inside Entrance, Oversized, Asphalt, Handicap Parking, Driveway, Paved, Attached, Detached, Parking Lot
- Attached garage spaces: 16
- Uncovered spaces: 6
Accessibility
- Accessibility features: None
Features
- Levels: Three and One Half
- Stories: 3.5
- Patio & porch: Deck, Patio
- Exterior features: Awning(s), Extensive Hardscape, Lighting, Play Area, Stone Retaining Walls, Balcony
- Has private pool: Yes
- Pool features: Concrete, Fenced, Heated, In Ground, Private
- Spa features: Bath
- Fencing: Split Rail,Vinyl,Wire,Wood
- Has view: Yes
- View description: Pasture, Valley
Lot
- Size: 12.15 Acres
- Features: Rural
Details
- Additional structures: Above Grade, Below Grade, Outbuilding, Milk Parlor, Grain Storage, Feed Barn, Milk House, Shed(s), Stanchions
- Parcel number: 63545418300380
- Zoning: AG1
- Special conditions: Standard
- Other equipment: Farm Equipment
- Horses can be raised: Yes
- Horse amenities: Riding Trail, Horses Allowed, Stable(s)
Construction
Type & style
- Home type: SingleFamily
- Architectural style: Farmhouse/National Folk
- Property subtype: Farm
Materials
- Stone
- Foundation: Concrete Perimeter
Condition
- New construction: No
- Year built: 1830
Utilities & green energy
- Sewer: Private Septic Tank
- Water: Well
Community & HOA
Community
- Security: Security System
- Subdivision: Kutztown
HOA
- Has HOA: No
Location
- Region: Kutztown
- Municipality: MAXATAWNY TWP
Financial & listing details
- Price per square foot: $519/sqft
- Tax assessed value: $285,500
- Annual tax amount: $11,995
- Date on market: 7/28/2025
- Listing agreement: Exclusive Right To Sell
- Listing terms: Cash
- Ownership: Fee Simple
Estimated market value
Not available
Estimated sales range
Not available
Not available
Price history
Price history
| Date | Event | Price |
|---|---|---|
| 1/6/2026 | Price change | $1,999,999-4.7%$519/sqft |
Source: | ||
| 8/29/2025 | Price change | $2,099,000-4.5%$544/sqft |
Source: | ||
| 7/28/2025 | Listed for sale | $2,199,000+41.9%$570/sqft |
Source: | ||
| 6/12/2025 | Listing removed | $1,550,000$402/sqft |
Source: | ||
| 10/14/2024 | Listed for sale | $1,550,000+559.6%$402/sqft |
Source: | ||
| 11/20/2006 | Sold | $235,000$61/sqft |
Source: Public Record Report a problem | ||
Public tax history
Public tax history
| Year | Property taxes | Tax assessment |
|---|---|---|
| 2025 | $12,350 +4.7% | $285,500 |
| 2024 | $11,791 +3.3% | $285,500 |
| 2023 | $11,412 | $285,500 |
| 2022 | $11,412 | $285,500 |
| 2021 | $11,412 | $285,500 |
| 2020 | $11,412 +1.7% | $285,500 |
| 2019 | $11,223 +292.4% | $285,500 |
| 2018 | $2,860 -74.8% | $285,500 |
| 2017 | $11,330 +307.8% | $285,500 |
| 2016 | $2,778 +2% | $285,500 |
| 2015 | $2,723 | $285,500 |
| 2014 | -- | $285,500 |
| 2013 | -- | $285,500 |
| 2012 | -- | $285,500 |
| 2011 | -- | $285,500 |
| 2010 | -- | $285,500 +176.4% |
| 2009 | -- | $103,300 -0.1% |
| 2008 | -- | $103,400 -29.8% |
| 2007 | -- | $147,300 |
| 2006 | -- | $147,300 |
| 2005 | -- | $147,300 |
| 2004 | -- | $147,300 |
| 2003 | -- | $147,300 +2098.5% |
| 2002 | -- | $6,700 |
Find assessor info on the county website
BuyAbility℠ payment
Est. payment
$12,831/mo
Principal & interest
$10314
Property taxes
$2517
Climate risks
Neighborhood: 19530
Nearby schools
GreatSchools rating
- 8/10Kutztown El SchoolGrades: K-5Distance: 0.9 mi
- 6/10Kutztown Area Middle SchoolGrades: 6-8Distance: 1 mi
- 8/10Kutztown Area Senior High SchoolGrades: 9-12Distance: 1 mi
Schools provided by the listing agent
- District: Kutztown Area
Source: Bright MLS. This data may not be complete. We recommend contacting the local school district to confirm school assignments for this home.
