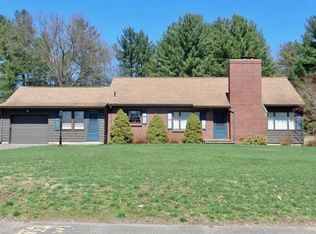Sold for $385,000
$385,000
97 Sandy Hill Rd, Westfield, MA 01085
3beds
1,470sqft
Single Family Residence
Built in 1954
0.85 Acres Lot
$388,600 Zestimate®
$262/sqft
$2,432 Estimated rent
Home value
$388,600
Estimated sales range
Not available
$2,432/mo
Zestimate® history
Loading...
Owner options
Explore your selling options
What's special
JUST IN TIME FOR SUMMER! Set on a .85-acre lot with mature trees, this single-level renovated home offers easy living in a natural setting, and no basement to maintain. Inside, you’ll find three bedrooms with ample closet space, plus a fourth room perfect for a home office, guest bedroom or exercise area. Updated bathroom with ceramic floors, tile shower, double vanity and linen closet. The brand new kitchen features granite countertops, a classic subway tile backsplash, recessed lighting, stainless steel appliances, breakfast bar and a bay window that brings in beautiful light. A brick wood stove sits between the kitchen and living room, adding warmth and charm. The spacious living room showcases picture window with views of the private backyard. A carport adds coverage for your vehicle. New roof, plumbing and electrical. Just minutes to the Mass Pike for a smooth commute. Open House Sunday, May 25th from 12:00-2:00pm.
Zillow last checked: 8 hours ago
Listing updated: June 27, 2025 at 09:12am
Listed by:
Marisol Franco 413-427-0151,
Coldwell Banker Realty - Western MA 413-567-8931,
Marisol Franco 413-427-0151
Bought with:
Susan Abbondanza
Real Broker MA, LLC
Source: MLS PIN,MLS#: 73379160
Facts & features
Interior
Bedrooms & bathrooms
- Bedrooms: 3
- Bathrooms: 1
- Full bathrooms: 1
Primary bedroom
- Features: Closet, Flooring - Laminate
- Level: First
Bedroom 2
- Features: Closet, Flooring - Laminate
- Level: First
Bedroom 3
- Features: Closet, Flooring - Laminate
- Level: First
Bedroom 4
- Features: Closet, Flooring - Laminate
Primary bathroom
- Features: No
Bathroom 1
- Features: Bathroom - Full, Bathroom - Tiled With Tub & Shower, Countertops - Upgraded
- Level: First
Kitchen
- Features: Flooring - Laminate, Window(s) - Bay/Bow/Box, Countertops - Stone/Granite/Solid, Breakfast Bar / Nook, Cabinets - Upgraded, Exterior Access, Recessed Lighting, Stainless Steel Appliances
- Level: First
Living room
- Features: Flooring - Laminate, Window(s) - Picture, Recessed Lighting
- Level: First
Heating
- Forced Air, Natural Gas
Cooling
- None
Appliances
- Included: Water Heater, Range, Dishwasher, Microwave, Refrigerator, Washer, Dryer
- Laundry: First Floor
Features
- Flooring: Laminate
- Has basement: No
- Number of fireplaces: 1
Interior area
- Total structure area: 1,470
- Total interior livable area: 1,470 sqft
- Finished area above ground: 1,470
Property
Parking
- Total spaces: 4
- Parking features: Carport, Paved Drive, Off Street, Paved
- Has carport: Yes
- Uncovered spaces: 4
Features
- Exterior features: Rain Gutters
Lot
- Size: 0.85 Acres
Details
- Parcel number: M:238 L:13,2643536
- Zoning: RES
Construction
Type & style
- Home type: SingleFamily
- Architectural style: Ranch
- Property subtype: Single Family Residence
Materials
- Frame
- Foundation: Slab
- Roof: Shingle
Condition
- Year built: 1954
Utilities & green energy
- Electric: Circuit Breakers
- Sewer: Public Sewer
- Water: Public
Community & neighborhood
Community
- Community features: Park, Highway Access, Public School, University
Location
- Region: Westfield
Price history
| Date | Event | Price |
|---|---|---|
| 6/27/2025 | Sold | $385,000+7.2%$262/sqft |
Source: MLS PIN #73379160 Report a problem | ||
| 5/23/2025 | Listed for sale | $359,000+54.1%$244/sqft |
Source: MLS PIN #73379160 Report a problem | ||
| 9/5/2024 | Sold | $233,000-10.4%$159/sqft |
Source: MLS PIN #73271613 Report a problem | ||
| 8/17/2024 | Listing removed | $259,900$177/sqft |
Source: MLS PIN #73271613 Report a problem | ||
| 8/7/2024 | Price change | $259,900-3.7%$177/sqft |
Source: MLS PIN #73271613 Report a problem | ||
Public tax history
| Year | Property taxes | Tax assessment |
|---|---|---|
| 2025 | $4,323 -1% | $284,800 +4.2% |
| 2024 | $4,365 +3.8% | $273,300 +10.3% |
| 2023 | $4,206 +3.6% | $247,700 +12.8% |
Find assessor info on the county website
Neighborhood: 01085
Nearby schools
GreatSchools rating
- 7/10Paper Mill Elementary SchoolGrades: K-4Distance: 1 mi
- 4/10Westfield Middle SchoolGrades: 7-8Distance: 2.2 mi
- 6/10Westfield High SchoolGrades: 9-12Distance: 1.8 mi
Get pre-qualified for a loan
At Zillow Home Loans, we can pre-qualify you in as little as 5 minutes with no impact to your credit score.An equal housing lender. NMLS #10287.
Sell for more on Zillow
Get a Zillow Showcase℠ listing at no additional cost and you could sell for .
$388,600
2% more+$7,772
With Zillow Showcase(estimated)$396,372
