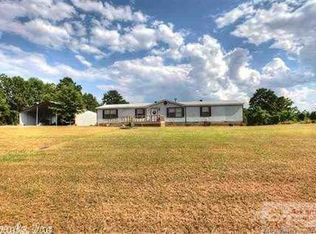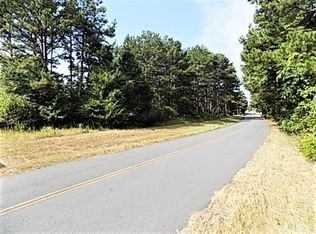Closed
$310,000
97 Solomon Grove Rd, Twin Groves, AR 72039
3beds
2,151sqft
Single Family Residence
Built in 2001
1.64 Acres Lot
$328,000 Zestimate®
$144/sqft
$1,862 Estimated rent
Home value
$328,000
$295,000 - $361,000
$1,862/mo
Zestimate® history
Loading...
Owner options
Explore your selling options
What's special
This home has been recently remodeled and has that NEW HOME SMELL. Imagine entertaining family and friends in this terrific main room which swells unto the massive rear deck. Cither bathroom (one is a walk in tub). Bonus room would make a great TV Room or even a fourth Bedroom. Are you a handy person, you may want to plan to spend a lot time in the oversized two car garage or the separate concreted floor shop. School Choice could apply with nearby Southside and Greenbrier Schools Surrounded by mature pines roads, don't miss the great pinic area. Also Don't miss the open area (Is there room for a horse or two? ) Check it out!
Zillow last checked: 8 hours ago
Listing updated: March 15, 2024 at 09:06am
Listed by:
Mark R Williams 501-697-5879,
Keller Williams Realty Central
Bought with:
Mary Peyton, AR
Peyton Team Realtors
Source: CARMLS,MLS#: 23016289
Facts & features
Interior
Bedrooms & bathrooms
- Bedrooms: 3
- Bathrooms: 2
- Full bathrooms: 2
Dining room
- Features: Eat-in Kitchen, Living/Dining Combo
Heating
- Electric
Cooling
- Electric
Appliances
- Included: Electric Range, Dishwasher, Disposal
- Laundry: Washer Hookup, Electric Dryer Hookup, Laundry Room
Features
- Walk-In Closet(s), Walk-in Shower, Sheet Rock, Primary Bedroom/Main Lv, All Bedrooms Down, 3 Bedrooms Same Level
- Flooring: Luxury Vinyl
- Basement: None
- Has fireplace: No
- Fireplace features: None
Interior area
- Total structure area: 2,151
- Total interior livable area: 2,151 sqft
Property
Parking
- Total spaces: 2
- Parking features: Garage, Two Car
- Has garage: Yes
Features
- Levels: One
- Stories: 1
- Patio & porch: Deck
- Exterior features: Shop
- Fencing: Partial,Chain Link
Lot
- Size: 1.64 Acres
- Features: Sloped, Rural Property, Not in Subdivision
Details
- Parcel number: 77810979002
Construction
Type & style
- Home type: SingleFamily
- Architectural style: Traditional
- Property subtype: Single Family Residence
Materials
- Foundation: Slab
- Roof: 3 Tab Shingles
Condition
- New construction: No
- Year built: 2001
Utilities & green energy
- Electric: Electric-Co-op
- Sewer: Septic Tank
- Water: Public
Community & neighborhood
Community
- Community features: Other
Location
- Region: Twin Groves
- Subdivision: Metes & Bounds
HOA & financial
HOA
- Has HOA: No
Other
Other facts
- Listing terms: VA Loan,FHA,Conventional,Cash,USDA Loan
- Road surface type: Paved
Price history
| Date | Event | Price |
|---|---|---|
| 3/15/2024 | Sold | $310,000-1.6%$144/sqft |
Source: | ||
| 11/22/2023 | Contingent | $315,000$146/sqft |
Source: | ||
| 7/17/2023 | Price change | $315,000-4.5%$146/sqft |
Source: | ||
| 6/2/2023 | Listed for sale | $330,000+32900%$153/sqft |
Source: | ||
| 4/19/1993 | Sold | $1,000 |
Source: Agent Provided Report a problem | ||
Public tax history
| Year | Property taxes | Tax assessment |
|---|---|---|
| 2024 | $150 +6.6% | $3,300 |
| 2023 | $141 -92.8% | $3,300 -90.5% |
| 2022 | $1,957 | $34,870 |
Find assessor info on the county website
Neighborhood: 72039
Nearby schools
GreatSchools rating
- 4/10Guy-Perkins Elementary SchoolGrades: PK-6Distance: 5.5 mi
- 6/10Guy-Perkins High SchoolGrades: 7-12Distance: 5.5 mi
Schools provided by the listing agent
- Elementary: Guy-perkins
- Middle: Guy-perkins
- High: Guy-perkins
Source: CARMLS. This data may not be complete. We recommend contacting the local school district to confirm school assignments for this home.

Get pre-qualified for a loan
At Zillow Home Loans, we can pre-qualify you in as little as 5 minutes with no impact to your credit score.An equal housing lender. NMLS #10287.

