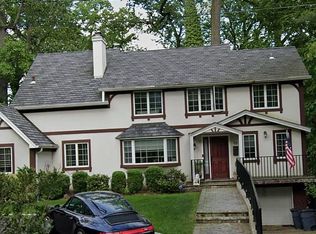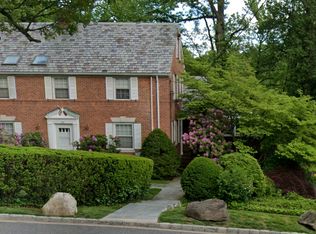Sold for $2,150,000
$2,150,000
97 Station Road, Great Neck, NY 11023
5beds
5,260sqft
Single Family Residence, Residential
Built in 1941
0.32 Acres Lot
$-- Zestimate®
$409/sqft
$7,341 Estimated rent
Home value
Not available
Estimated sales range
Not available
$7,341/mo
Zestimate® history
Loading...
Owner options
Explore your selling options
What's special
Welcome to 97 Station Rd located in the prestigious Village of Great Neck. Step into a world where timeless elegance meets modern sophistication in this beautifully renovated home, thoughtfully designed to elevate everyday living. From its expansive layout to premium finishes, every detail has been meticulously crafted to deliver both luxury and functionality.
The first floor welcomes you with a grand open-concept living and dining area, ideal for entertaining and daily living. The state-of-the-art chef’s kitchen is a true showpiece, featuring high-end appliances, custom cabinetry, sleek countertops, and a spacious walk-in pantry. A stylish powder room, while a private side entrance offers the perfect setup for a home office or professional use. Natural light floods the sun-drenched den, which overlooks the beautifully landscaped backyard—an inviting space designed for relaxation and gathering with guests. A private guest suite with a full bath on the main level provides a serene and elegant retreat. Upstairs, the second floor is home to a thoughtfully designed layout offering privacy and comfort. A serene bedroom suite with its own en-suite bath complements two additional bedrooms that share a beautifully appointed bathroom. The hallway includes a convenient laundry room, designed for ease of access. The true highlight of this level is the luxurious primary suite. private sanctuary featuring walk-in closets and a spa-like en-suite bathroom. The walk-out lower level is equally impressive, boasting a vast, finished space opening up to a beautiful patio and parklike property enhancing flow and functionality throughout the home. A circular driveway completes the exterior, offering both curb appeal and everyday convenience.
Zillow last checked: 8 hours ago
Listing updated: December 17, 2025 at 08:33am
Listed by:
Diana B. Sheena 516-643-9411,
S Sharf Realty Inc 516-773-6677
Bought with:
Diana B. Sheena, 40BA1033225
S Sharf Realty Inc
Source: OneKey® MLS,MLS#: 897769
Facts & features
Interior
Bedrooms & bathrooms
- Bedrooms: 5
- Bathrooms: 5
- Full bathrooms: 4
- 1/2 bathrooms: 1
Other
- Description: Living Room, Dining Room, Den, EIK, Office/Library, Bedroom, Full Bath, Powder Room
- Level: First
Other
- Description: Primary Bedroom, Primary Bath, 3 Bedrooms, 2 Baths, Laundry
- Level: Second
Other
- Description: Walk-out Basement, Playroom
- Level: Basement
Heating
- Forced Air
Cooling
- Central Air
Appliances
- Included: Dishwasher, Dryer, Oven, Range, Refrigerator, Washer
- Laundry: Washer/Dryer Hookup
Features
- First Floor Bedroom, First Floor Full Bath, Built-in Features, Eat-in Kitchen, Entrance Foyer, Formal Dining, Pantry, Primary Bathroom, Storage
- Basement: Finished,Walk-Out Access
- Attic: Partial
- Number of fireplaces: 1
Interior area
- Total structure area: 5,260
- Total interior livable area: 5,260 sqft
Property
Parking
- Total spaces: 2
- Parking features: Garage
- Garage spaces: 2
Lot
- Size: 0.32 Acres
Details
- Parcel number: 2209011800000060
- Special conditions: None
Construction
Type & style
- Home type: SingleFamily
- Architectural style: Colonial
- Property subtype: Single Family Residence, Residential
Condition
- Year built: 1941
Utilities & green energy
- Sewer: Public Sewer
- Water: Public
- Utilities for property: Electricity Connected, Natural Gas Connected, Sewer Connected, Water Connected
Community & neighborhood
Location
- Region: Great Neck
Other
Other facts
- Listing agreement: Exclusive Right To Sell
Price history
| Date | Event | Price |
|---|---|---|
| 12/16/2025 | Sold | $2,150,000-9.7%$409/sqft |
Source: | ||
| 10/13/2025 | Pending sale | $2,380,000$452/sqft |
Source: | ||
| 8/7/2025 | Price change | $2,380,000+8.2%$452/sqft |
Source: | ||
| 11/21/2024 | Listed for sale | $2,200,000+185.7%$418/sqft |
Source: | ||
| 8/7/2020 | Sold | $770,000-2.4%$146/sqft |
Source: | ||
Public tax history
| Year | Property taxes | Tax assessment |
|---|---|---|
| 2023 | -- | $718 +2.9% |
| 2022 | -- | $698 |
| 2021 | $13,535 +12.2% | -- |
Find assessor info on the county website
Neighborhood: Great Neck Village
Nearby schools
GreatSchools rating
- 8/10E M Baker SchoolGrades: K-5Distance: 0.4 mi
- 7/10Great Neck North Middle SchoolGrades: 6-8Distance: 1.3 mi
- 9/10Great Neck North High SchoolGrades: 9-12Distance: 1.1 mi
Schools provided by the listing agent
- Elementary: E M Baker School
- Middle: Great Neck North Middle School
- High: Great Neck North High School
Source: OneKey® MLS. This data may not be complete. We recommend contacting the local school district to confirm school assignments for this home.

