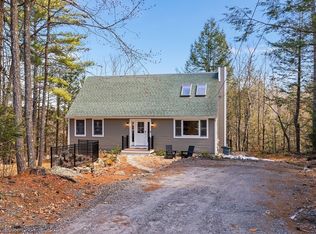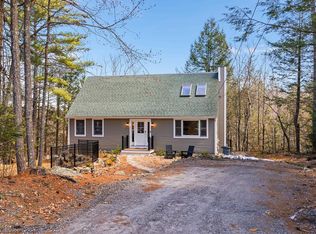Closed
Listed by:
Cheryl Zarella & Associates,
Coldwell Banker Realty Bedford NH Cell:603-714-5647
Bought with: BHHS Verani Meredith
$689,999
97 Tate Road, Gilford, NH 03249
3beds
2,000sqft
Single Family Residence
Built in 2025
0.98 Acres Lot
$697,700 Zestimate®
$345/sqft
$3,554 Estimated rent
Home value
$697,700
$600,000 - $816,000
$3,554/mo
Zestimate® history
Loading...
Owner options
Explore your selling options
What's special
Stunning New Construction. This classic colonial home with a traditional open concept floor plan is sure to appeal. The first floor offers a spacious great room with propane fireplace, large office/den, kitchen with pantry, dining area built, 1/2 bath and laundry. The second floor hosts primary bedroom suite, two additional spacious bedrooms and two full baths. This home could become 4 bedrooms with a primary bedroom on the first floor. Generous allowances and several upgrades options. Built by Graystone Builders, Inc a local reputable builder with high end quality. An unbeatable location, minutes to the lake, mountains and all conveniences Gilford has to offer. Photos may include upgrades.
Zillow last checked: 8 hours ago
Listing updated: October 29, 2025 at 11:20am
Listed by:
Cheryl Zarella & Associates,
Coldwell Banker Realty Bedford NH Cell:603-714-5647
Bought with:
Nicole Watkins
BHHS Verani Meredith
Source: PrimeMLS,MLS#: 5067744
Facts & features
Interior
Bedrooms & bathrooms
- Bedrooms: 3
- Bathrooms: 3
- Full bathrooms: 2
- 1/2 bathrooms: 1
Heating
- Forced Air
Cooling
- Central Air
Appliances
- Included: Dishwasher, Microwave, Wall Oven, Gas Range, Refrigerator
- Laundry: Laundry Hook-ups, 1st Floor Laundry
Features
- Dining Area, Kitchen Island, Primary BR w/ BA, Vaulted Ceiling(s)
- Flooring: Carpet, Hardwood, Tile
- Basement: Unfinished,Interior Entry
- Has fireplace: Yes
- Fireplace features: Gas
Interior area
- Total structure area: 2,500
- Total interior livable area: 2,000 sqft
- Finished area above ground: 2,000
- Finished area below ground: 0
Property
Parking
- Total spaces: 2
- Parking features: Paved
- Garage spaces: 2
Features
- Levels: Two
- Stories: 2
- Exterior features: Deck
Lot
- Size: 0.98 Acres
- Features: Landscaped
Details
- Parcel number: GIFLM252B210L000
- Zoning description: Residential
Construction
Type & style
- Home type: SingleFamily
- Architectural style: Colonial
- Property subtype: Single Family Residence
Materials
- Wood Frame
- Foundation: Concrete
- Roof: Asphalt Shingle
Condition
- New construction: Yes
- Year built: 2025
Utilities & green energy
- Electric: Circuit Breakers
- Sewer: Private Sewer
- Utilities for property: Cable Available
Community & neighborhood
Location
- Region: Gilford
Price history
| Date | Event | Price |
|---|---|---|
| 10/28/2025 | Sold | $689,999-1.4%$345/sqft |
Source: | ||
| 9/19/2025 | Contingent | $699,900$350/sqft |
Source: | ||
| 9/12/2025 | Price change | $699,900+2.9%$350/sqft |
Source: | ||
| 8/6/2025 | Listed for sale | $679,900-15%$340/sqft |
Source: | ||
| 4/22/2025 | Listing removed | $799,900$400/sqft |
Source: | ||
Public tax history
| Year | Property taxes | Tax assessment |
|---|---|---|
| 2024 | $975 +9.2% | $86,680 0% |
| 2023 | $893 +95% | $86,700 +132% |
| 2022 | $458 -0.2% | $37,370 |
Find assessor info on the county website
Neighborhood: 03249
Nearby schools
GreatSchools rating
- 8/10Gilford Elementary SchoolGrades: K-4Distance: 2.7 mi
- 6/10Gilford Middle SchoolGrades: 5-8Distance: 2.9 mi
- 6/10Gilford High SchoolGrades: 9-12Distance: 2.9 mi
Get pre-qualified for a loan
At Zillow Home Loans, we can pre-qualify you in as little as 5 minutes with no impact to your credit score.An equal housing lender. NMLS #10287.
Sell with ease on Zillow
Get a Zillow Showcase℠ listing at no additional cost and you could sell for —faster.
$697,700
2% more+$13,954
With Zillow Showcase(estimated)$711,654

