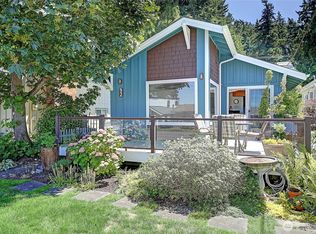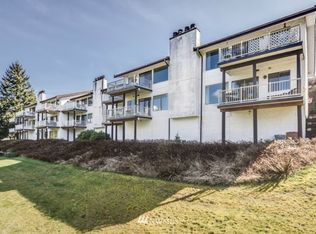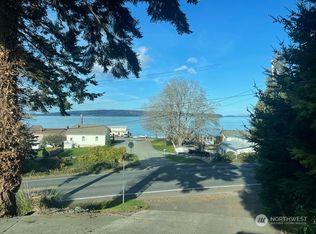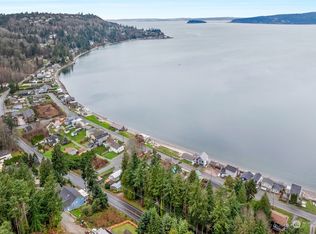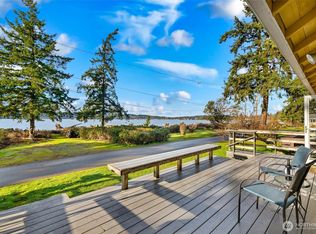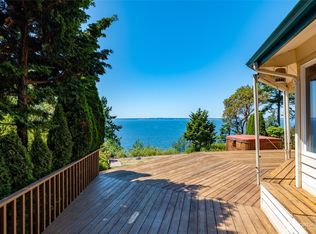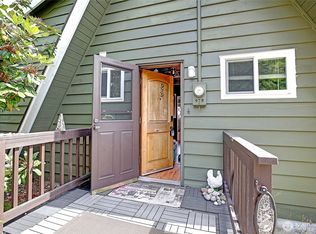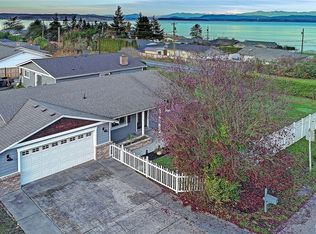STUNNING SOUND VIEWS and BREATHTAKING SUNSETS over the water. PRIME NO-BANK WATERFRONT home on highly sought-after Utsalady Bay. This charming 2-bedrooms, 1-bathroom home with an office/bonus room—ideal for remote work or guest overflow. Situated on a generous 13,981 SF lot, the home was completely upgraded with elegant finishes throughout: new kitchen, bath, windows, siding, plumbing, electrical, insulation, and more. Step outside to your expansive 1,200 SF colored stamp concrete deck, designed for luxury coastal living— featuring 8-person spa, gas stub for BBQ and fireplace, and plenty of space to relax and entertain. A rare opportunity to own a slice of waterfront paradise where comfort and coastal beauty meet.
Active
Listed by:
Angela Baltaga,
Keller Williams Eastside
$1,300,000
97 Utsalady Rd, Camano Island, WA 98282
2beds
946sqft
Est.:
Single Family Residence
Built in 1979
0.32 Acres Lot
$1,261,500 Zestimate®
$1,374/sqft
$-- HOA
What's special
New kitchenStunning sound viewsPrime no-bank waterfront home
- 35 days |
- 698 |
- 16 |
Zillow last checked: 8 hours ago
Listing updated: November 24, 2025 at 03:42pm
Listed by:
Angela Baltaga,
Keller Williams Eastside
Source: NWMLS,MLS#: 2455687
Tour with a local agent
Facts & features
Interior
Bedrooms & bathrooms
- Bedrooms: 2
- Bathrooms: 1
- Full bathrooms: 1
- Main level bathrooms: 1
- Main level bedrooms: 2
Primary bedroom
- Level: Main
Bedroom
- Level: Main
Bathroom full
- Level: Main
Den office
- Level: Main
Entry hall
- Level: Main
Kitchen with eating space
- Level: Main
Living room
- Level: Main
Utility room
- Level: Main
Heating
- Fireplace, Forced Air, Electric, Natural Gas
Cooling
- High Efficiency (Unspecified)
Appliances
- Included: Dishwasher(s), Disposal, Dryer(s), Microwave(s), Refrigerator(s), Stove(s)/Range(s), Washer(s), Garbage Disposal, Water Heater: Electric
Features
- High Tech Cabling
- Flooring: Ceramic Tile, Marble, See Remarks
- Doors: French Doors
- Windows: Double Pane/Storm Window
- Basement: None
- Number of fireplaces: 1
- Fireplace features: Gas, Main Level: 1, Fireplace
Interior area
- Total structure area: 946
- Total interior livable area: 946 sqft
Property
Parking
- Parking features: Driveway, Off Street
Features
- Levels: One
- Stories: 1
- Entry location: Main
- Patio & porch: Double Pane/Storm Window, Fireplace, French Doors, High Tech Cabling, Water Heater
- Has spa: Yes
- Has view: Yes
- View description: Bay, Mountain(s), Ocean, Sound, Territorial
- Has water view: Yes
- Water view: Bay,Ocean,Sound
- Waterfront features: Bulkhead, No Bank, Ocean Front, Saltwater, Sound
- Frontage length: Waterfront Ft: 50 ft
Lot
- Size: 0.32 Acres
- Dimensions: 50 ft x 280 sf
- Features: Paved, Sidewalk, Cable TV, Deck, Fenced-Fully, Gas Available, High Speed Internet, Hot Tub/Spa
- Topography: Level
Details
- Parcel number: S834500170090
- Zoning: county
- Zoning description: Jurisdiction: County
- Special conditions: Standard
Construction
Type & style
- Home type: SingleFamily
- Property subtype: Single Family Residence
Materials
- Cement Planked, Cement Plank
- Foundation: Poured Concrete
- Roof: Composition
Condition
- Year built: 1979
- Major remodel year: 2018
Utilities & green energy
- Electric: Company: PUD
- Sewer: Septic Tank, Company: N/A; private septic
- Water: Community, Shared Well, Shares, Company: New Utsalady Water
- Utilities for property: Astound Broadband, Wave, Xfinity, Astound Broadband, Wave, Xfinity
Community & HOA
Community
- Subdivision: Utsalady
Location
- Region: Camano Island
Financial & listing details
- Price per square foot: $1,374/sqft
- Tax assessed value: $1,029,012
- Annual tax amount: $7,537
- Date on market: 8/13/2025
- Cumulative days on market: 133 days
- Listing terms: Cash Out,Conventional,FHA,VA Loan
- Inclusions: Dishwasher(s), Dryer(s), Garbage Disposal, Microwave(s), Refrigerator(s), Stove(s)/Range(s), Washer(s)
Estimated market value
$1,261,500
$1.20M - $1.32M
$2,439/mo
Price history
Price history
| Date | Event | Price |
|---|---|---|
| 11/18/2025 | Listed for sale | $1,300,000+116.7%$1,374/sqft |
Source: | ||
| 3/13/2005 | Sold | $600,000$634/sqft |
Source: | ||
Public tax history
Public tax history
| Year | Property taxes | Tax assessment |
|---|---|---|
| 2024 | $7,537 +3.5% | $1,029,012 +7.7% |
| 2023 | $7,280 +18.8% | $955,538 +15.8% |
| 2022 | $6,130 +15.1% | $825,488 +43.1% |
Find assessor info on the county website
BuyAbility℠ payment
Est. payment
$7,629/mo
Principal & interest
$6481
Property taxes
$693
Home insurance
$455
Climate risks
Neighborhood: 98282
Nearby schools
GreatSchools rating
- 6/10Utsalady Elementary SchoolGrades: K-5Distance: 1.3 mi
- 8/10Port Susan Middle SchoolGrades: 6-8Distance: 6.6 mi
- 7/10Stanwood High SchoolGrades: 9-12Distance: 6.7 mi
Schools provided by the listing agent
- Elementary: Utsalady Elem
- Middle: Port Susan Mid
- High: Stanwood High
Source: NWMLS. This data may not be complete. We recommend contacting the local school district to confirm school assignments for this home.
- Loading
- Loading
