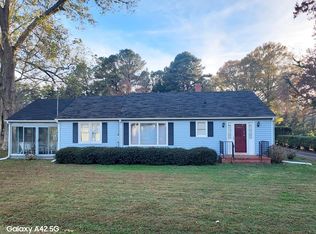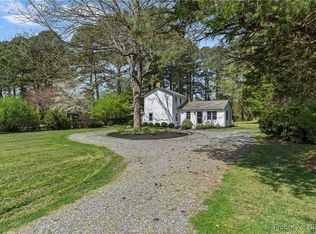Sold for $350,000 on 12/19/25
$350,000
97 Virginia Rd, Irvington, VA 22480
3beds
1,376sqft
Single Family Residence
Built in 1950
0.58 Acres Lot
$350,100 Zestimate®
$254/sqft
$1,803 Estimated rent
Home value
$350,100
Estimated sales range
Not available
$1,803/mo
Zestimate® history
Loading...
Owner options
Explore your selling options
What's special
This Salt Box–inspired beauty, echoes the cozy charm of early 1900s homes where neighbors lingered to chat along the lane. Sitting on a roomy half-acre plus lot and shaded by majestic pecan trees, it’s the perfect spot to sip sweet tea on a summer afternoon. Inside, the kitchen shines with a 2020 update - granite counters, a breakfast bar, fresh appliances, and durable LVP flooring. Throughout the home, windows have been replaced, and both full baths (up and down) were thoughtfully refreshed. The downstairs bath is a clever two-in-one, connecting both to the primary suite and the hall for guests. Vintage character is still alive here with original pine floors and bead board walls in the entryway, while low-maintenance vinyl siding keeps upkeep simple. Outside, you’ll find a fenced side yard—ideal for kids or furry friends - and a fabulous new shed (2021) just waiting to be a workshop, studio, or She-shed. Parking? Plenty. Best of all, this home is tucked on a peaceful side street within golf-cart distance to everything Irvington has to offer - restaurants, tennis, shops, playgrounds, the Steamboat Museum, concerts, and even the farmers market. And yes, you can stroll to the Tides Inn for lunch or dinner with friends. It’s small-town charm wrapped in modern comfort.
Zillow last checked: 8 hours ago
Listing updated: December 21, 2025 at 07:20am
Listed by:
Shelly Ritter 301-717-5157,
Isabell K. Horsley Real Estate,
Andrea Holt 804-854-9530,
IsaBell K. Horsley Real Estate
Bought with:
Alice Riviere, 0225194069
Cobblestone Realty, Inc.
Source: Chesapeake Bay & Rivers AOR,MLS#: 2524911Originating MLS: Chesapeake Bay Area MLS
Facts & features
Interior
Bedrooms & bathrooms
- Bedrooms: 3
- Bathrooms: 2
- Full bathrooms: 2
Heating
- Electric, Heat Pump
Cooling
- Heat Pump
Appliances
- Included: Dryer, Dishwasher, Electric Water Heater, Gas Cooking, Microwave, Refrigerator, Washer
- Laundry: Washer Hookup, Dryer Hookup
Features
- Bedroom on Main Level, Dining Area, French Door(s)/Atrium Door(s), Granite Counters, Kitchen Island, Recessed Lighting
- Flooring: Carpet, Vinyl, Wood
- Doors: French Doors
- Basement: Crawl Space
- Attic: Access Only
Interior area
- Total interior livable area: 1,376 sqft
- Finished area above ground: 1,376
- Finished area below ground: 0
Property
Parking
- Parking features: Driveway, Unpaved
- Has uncovered spaces: Yes
Features
- Levels: Two
- Stories: 2
- Patio & porch: Deck
- Exterior features: Deck, Storage, Shed, Unpaved Driveway
- Pool features: None
- Fencing: Fenced,Partial
Lot
- Size: 0.58 Acres
Details
- Additional structures: Shed(s)
- Parcel number: 33226
- Zoning description: R1
Construction
Type & style
- Home type: SingleFamily
- Architectural style: Two Story,Saltbox
- Property subtype: Single Family Residence
Materials
- Drywall, Frame, Vinyl Siding
- Roof: Composition,Shingle
Condition
- Resale
- New construction: No
- Year built: 1950
Utilities & green energy
- Sewer: Septic Tank
- Water: Public
Community & neighborhood
Location
- Region: Irvington
- Subdivision: None
Other
Other facts
- Ownership: Individuals
- Ownership type: Sole Proprietor
Price history
| Date | Event | Price |
|---|---|---|
| 12/19/2025 | Sold | $350,000-5.4%$254/sqft |
Source: Chesapeake Bay & Rivers AOR #2524911 Report a problem | ||
| 11/13/2025 | Pending sale | $370,000$269/sqft |
Source: Chesapeake Bay & Rivers AOR #2524911 Report a problem | ||
| 11/13/2025 | Contingent | $370,000$269/sqft |
Source: Northern Neck AOR #119346 Report a problem | ||
| 9/4/2025 | Listed for sale | $370,000-6.3%$269/sqft |
Source: Chesapeake Bay & Rivers AOR #2524911 Report a problem | ||
| 8/15/2025 | Listing removed | $395,000$287/sqft |
Source: | ||
Public tax history
| Year | Property taxes | Tax assessment |
|---|---|---|
| 2024 | $1,417 +23.4% | $257,700 +41.4% |
| 2023 | $1,148 | $182,300 |
| 2022 | $1,148 | $182,300 |
Find assessor info on the county website
Neighborhood: 22480
Nearby schools
GreatSchools rating
- 4/10Lancaster Middle SchoolGrades: 5-7Distance: 4.1 mi
- 6/10Lancaster High SchoolGrades: 8-12Distance: 7.3 mi
- NALancaster Primary SchoolGrades: K-4Distance: 5.9 mi
Schools provided by the listing agent
- Elementary: Lancaster
- Middle: Lancaster
- High: Lancaster
Source: Chesapeake Bay & Rivers AOR. This data may not be complete. We recommend contacting the local school district to confirm school assignments for this home.

Get pre-qualified for a loan
At Zillow Home Loans, we can pre-qualify you in as little as 5 minutes with no impact to your credit score.An equal housing lender. NMLS #10287.

