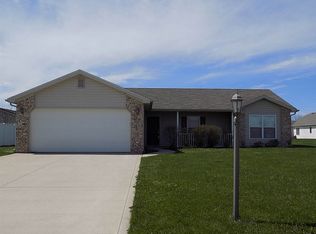Closed
$269,900
97 W Chapel Chase Dr, Decatur, IN 46733
3beds
2,138sqft
Single Family Residence
Built in 2000
0.3 Acres Lot
$281,900 Zestimate®
$--/sqft
$2,041 Estimated rent
Home value
$281,900
Estimated sales range
Not available
$2,041/mo
Zestimate® history
Loading...
Owner options
Explore your selling options
What's special
Lovely 3 bedroom, 2.5 bath, 2 car garage home located in Chapel Chase with a brand NEW ROOF. This open concept home has a great living space that leads into a spacious kitchen with a breakfast bar and eat-in space. All the kitchen appliance are included. The front room could be used as a formal dining room or an extra living area as it's currently being used. The primary bedroom is on the main level with a large walk-in closet. The primary bathroom has a soaking tub and separate shower. Two spacious bedrooms are upstairs with an additional full bath. There is a door leading to finished attic space from the 3rd bedroom. All of this is on a great sized lot with semi-private backyard, you really need to see this one today.
Zillow last checked: 8 hours ago
Listing updated: July 22, 2024 at 12:56pm
Listed by:
Cindy Bluhm 260-433-6261,
Mike Thomas Assoc., Inc
Bought with:
Ryan Miller, RB14040970
Krueckeberg Auction And Realty
Source: IRMLS,MLS#: 202422890
Facts & features
Interior
Bedrooms & bathrooms
- Bedrooms: 3
- Bathrooms: 3
- Full bathrooms: 2
- 1/2 bathrooms: 1
- Main level bedrooms: 1
Bedroom 1
- Level: Main
Bedroom 2
- Level: Upper
Family room
- Level: Main
- Area: 144
- Dimensions: 12 x 12
Kitchen
- Level: Main
- Area: 110
- Dimensions: 10 x 11
Living room
- Level: Main
- Area: 255
- Dimensions: 17 x 15
Heating
- Natural Gas, Forced Air
Cooling
- Central Air
Appliances
- Included: Disposal, Dishwasher, Microwave, Refrigerator, Washer, Electric Cooktop, Dryer-Electric
- Laundry: Electric Dryer Hookup
Features
- Breakfast Bar, Ceiling-9+, Ceiling Fan(s), Walk-In Closet(s), Soaking Tub, Open Floorplan, Stand Up Shower, Main Level Bedroom Suite
- Has basement: No
- Attic: Storage
- Has fireplace: No
- Fireplace features: None
Interior area
- Total structure area: 2,138
- Total interior livable area: 2,138 sqft
- Finished area above ground: 2,138
- Finished area below ground: 0
Property
Parking
- Total spaces: 2
- Parking features: Attached, Garage Door Opener
- Attached garage spaces: 2
Features
- Levels: One and One Half
- Stories: 1
Lot
- Size: 0.30 Acres
- Dimensions: 105x140
- Features: Level
Details
- Parcel number: 010228101055.000013
Construction
Type & style
- Home type: SingleFamily
- Architectural style: Traditional
- Property subtype: Single Family Residence
Materials
- Brick, Vinyl Siding
- Foundation: Slab
Condition
- New construction: No
- Year built: 2000
Utilities & green energy
- Sewer: City
- Water: City
Community & neighborhood
Location
- Region: Decatur
- Subdivision: Chapel Chase
HOA & financial
HOA
- Has HOA: Yes
- HOA fee: $50 annually
Other
Other facts
- Listing terms: Cash,Conventional,FHA,VA Loan
Price history
| Date | Event | Price |
|---|---|---|
| 7/19/2024 | Sold | $269,900 |
Source: | ||
| 6/22/2024 | Pending sale | $269,900 |
Source: | ||
| 6/21/2024 | Listed for sale | $269,900+84.2% |
Source: | ||
| 2/7/2019 | Sold | $146,500-8.2% |
Source: | ||
| 11/27/2018 | Price change | $159,500-1.8%$75/sqft |
Source: Heartland Auction & Realty, Inc. #201846519 Report a problem | ||
Public tax history
| Year | Property taxes | Tax assessment |
|---|---|---|
| 2024 | $1,505 +17.2% | $211,800 +5.8% |
| 2023 | $1,285 +10.3% | $200,100 +8.6% |
| 2022 | $1,164 +8.8% | $184,200 +11% |
Find assessor info on the county website
Neighborhood: 46733
Nearby schools
GreatSchools rating
- 8/10Bellmont Middle SchoolGrades: 6-8Distance: 2.3 mi
- 7/10Bellmont Senior High SchoolGrades: 9-12Distance: 2.2 mi
Schools provided by the listing agent
- Elementary: Southeast
- Middle: Bellmont
- High: Bellmont
- District: North Adams Community
Source: IRMLS. This data may not be complete. We recommend contacting the local school district to confirm school assignments for this home.
Get pre-qualified for a loan
At Zillow Home Loans, we can pre-qualify you in as little as 5 minutes with no impact to your credit score.An equal housing lender. NMLS #10287.
