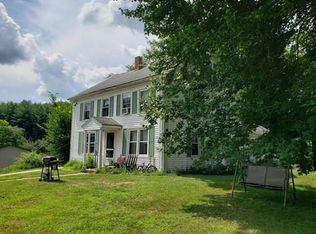Charming country farmhouse awaits a lucky buyer. Fall in love with this beautiful yard tastefully landscaped by the sellers. White gravel terrace with 6 flowerbeds and large mulched rock garden. Covered back decorative porch to sit out and enjoy the peacefulness. This home has been all remodeled except for 1 bedroom. Move right into this private and meticulous home with too many upgrades to list. Walk into enclosed large front entryway. A woman's dream of a kitchen packed with plenty of cabinets, wall oven and open to dining area with separate walk in pantry. So much storage and easy access. Lovely enclosed sun room a special place to sit and relax. Separate laundry rm on the 1st level for your convenience. Master bedroom, huge bathroom with walk in shower and cozy comfortable living room on the 1st level. 2 more bedrooms and a bathroom on the 2nd level. A great location with scenic views and serenity all around. Call today!
This property is off market, which means it's not currently listed for sale or rent on Zillow. This may be different from what's available on other websites or public sources.

