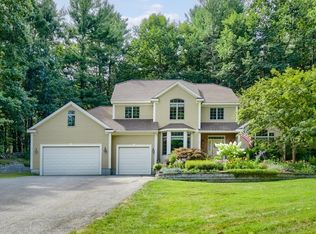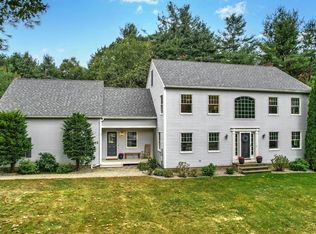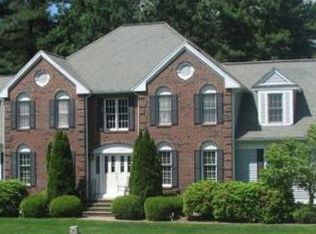Sold for $890,000
$890,000
97 Willow Brook Rd, Holden, MA 01520
3beds
2,800sqft
Single Family Residence
Built in 1993
1.03 Acres Lot
$915,100 Zestimate®
$318/sqft
$4,029 Estimated rent
Home value
$915,100
$842,000 - $988,000
$4,029/mo
Zestimate® history
Loading...
Owner options
Explore your selling options
What's special
Welcome to this stunning home, nestled in a beautiful Holden neighborhood! Set back from the tree-lined street, this property offers privacy while being just minutes from Holden's town center, recreational areas & amenities. Upon entering, you'll be greeted by a two-story foyer, leading into a bright, airy space filled with natural light. The updated kitchen boasts elegant quartzite countertops, a gas range, and a spacious island. The kitchen flows seamlessly into the expansive living room w/ cathedral ceilings & a cozy fireplace. The first floor also features a walk-in pantry w/ a second fridge, a formal dining room, a laundry room, an updated 3/4 bath, as well as a versatile home office that could also serve as a 4th bedroom. Upstairs, you'll find a luxurious primary suite w/ a walk-in closet and a newly renovated bath, along with two additional bedrooms and a full hallway bath. Don’t miss the opportunity to make this exceptional home yours!
Zillow last checked: 8 hours ago
Listing updated: June 21, 2025 at 10:02am
Listed by:
MetroWest Lifestyle Group 508-625-0121,
REMAX Executive Realty 508-366-0008,
Melissa Gagnon 508-475-5465
Bought with:
David Stead
RE/MAX Partners
Source: MLS PIN,MLS#: 73356987
Facts & features
Interior
Bedrooms & bathrooms
- Bedrooms: 3
- Bathrooms: 3
- Full bathrooms: 3
Primary bedroom
- Features: Bathroom - 3/4, Ceiling Fan(s), Walk-In Closet(s), Flooring - Hardwood
- Level: Second
Bedroom 2
- Features: Ceiling Fan(s), Closet, Flooring - Hardwood
- Level: Second
Bedroom 3
- Features: Ceiling Fan(s), Closet, Flooring - Hardwood
- Level: Second
Primary bathroom
- Features: Yes
Bathroom 1
- Features: Bathroom - 3/4, Bathroom - Tiled With Shower Stall, Flooring - Stone/Ceramic Tile, Recessed Lighting, Remodeled
- Level: First
Bathroom 2
- Features: Bathroom - 3/4, Bathroom - Tiled With Shower Stall, Flooring - Stone/Ceramic Tile, Remodeled, Lighting - Sconce
- Level: Second
Bathroom 3
- Features: Bathroom - Full, Bathroom - Tiled With Tub & Shower, Flooring - Stone/Ceramic Tile, Remodeled, Lighting - Sconce, Lighting - Overhead
- Level: Second
Dining room
- Features: Flooring - Hardwood, Lighting - Overhead
- Level: First
Family room
- Features: Cathedral Ceiling(s), Ceiling Fan(s), Flooring - Hardwood, Recessed Lighting
- Level: First
Kitchen
- Features: Flooring - Hardwood, Countertops - Stone/Granite/Solid, Kitchen Island, Exterior Access, Recessed Lighting, Remodeled, Slider, Gas Stove, Lighting - Pendant
- Level: First
Office
- Features: Closet, Flooring - Hardwood, Lighting - Overhead
- Level: First
Heating
- Baseboard, Propane, Ductless
Cooling
- Ductless
Appliances
- Included: Water Heater, Dishwasher, Disposal, Range, Refrigerator, Washer, Dryer, Range Hood
- Laundry: Flooring - Hardwood, Electric Dryer Hookup, Washer Hookup, Sink, First Floor
Features
- Closet, Lighting - Overhead, Office, Central Vacuum
- Flooring: Hardwood, Flooring - Hardwood
- Basement: Full,Interior Entry,Bulkhead,Radon Remediation System
- Number of fireplaces: 1
- Fireplace features: Family Room
Interior area
- Total structure area: 2,800
- Total interior livable area: 2,800 sqft
- Finished area above ground: 2,800
Property
Parking
- Total spaces: 6
- Parking features: Under, Paved Drive
- Attached garage spaces: 2
- Uncovered spaces: 4
Features
- Patio & porch: Patio
- Exterior features: Patio, Storage, Sprinkler System
Lot
- Size: 1.03 Acres
Details
- Parcel number: M:185 B:52,1541846
- Zoning: R-20
Construction
Type & style
- Home type: SingleFamily
- Architectural style: Colonial
- Property subtype: Single Family Residence
Materials
- Frame
- Foundation: Concrete Perimeter
- Roof: Shingle
Condition
- Year built: 1993
Utilities & green energy
- Electric: 220 Volts
- Sewer: Private Sewer
- Water: Public
- Utilities for property: for Gas Range, for Gas Oven, Washer Hookup
Community & neighborhood
Community
- Community features: Shopping, Pool, Tennis Court(s), Park, Walk/Jog Trails, Medical Facility, Highway Access, Private School, Public School
Location
- Region: Holden
Other
Other facts
- Listing terms: Contract
Price history
| Date | Event | Price |
|---|---|---|
| 6/20/2025 | Sold | $890,000-1%$318/sqft |
Source: MLS PIN #73356987 Report a problem | ||
| 4/29/2025 | Listed for sale | $899,000$321/sqft |
Source: MLS PIN #73356987 Report a problem | ||
| 4/16/2025 | Contingent | $899,000$321/sqft |
Source: MLS PIN #73356987 Report a problem | ||
| 4/9/2025 | Listed for sale | $899,000+115.3%$321/sqft |
Source: MLS PIN #73356987 Report a problem | ||
| 4/1/2013 | Sold | $417,500-4.9%$149/sqft |
Source: Public Record Report a problem | ||
Public tax history
| Year | Property taxes | Tax assessment |
|---|---|---|
| 2025 | $9,915 +2.2% | $715,400 +4.3% |
| 2024 | $9,704 +5.5% | $685,800 +11.8% |
| 2023 | $9,196 +4.8% | $613,500 +15.8% |
Find assessor info on the county website
Neighborhood: 01520
Nearby schools
GreatSchools rating
- 6/10Dawson Elementary SchoolGrades: K-5Distance: 0.6 mi
- 6/10Mountview Middle SchoolGrades: 6-8Distance: 1.9 mi
- 7/10Wachusett Regional High SchoolGrades: 9-12Distance: 1.5 mi
Schools provided by the listing agent
- Elementary: Dawson
- Middle: Mountview
- High: Wachusett Reg
Source: MLS PIN. This data may not be complete. We recommend contacting the local school district to confirm school assignments for this home.
Get a cash offer in 3 minutes
Find out how much your home could sell for in as little as 3 minutes with a no-obligation cash offer.
Estimated market value
$915,100


