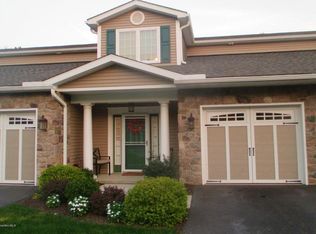Sold for $385,000
$385,000
97 Wyndham Rd, Clarks Summit, PA 18411
3beds
2,120sqft
Residential, Townhouse
Built in 2016
2,178 Square Feet Lot
$409,700 Zestimate®
$182/sqft
$2,446 Estimated rent
Home value
$409,700
$389,000 - $430,000
$2,446/mo
Zestimate® history
Loading...
Owner options
Explore your selling options
What's special
What a showplace! Simply gorgeous 3 bedrooms, 2.5 baths, 1 car garage, enclosed sunroom for year round living with a private back yard. Seller chose to have a first floor Primary Bedroom in lieu of a Family room.Seller has impeccabletaste when it comes to decorating. Back yard is private, no houses back to back. The 2n level has an open staircase to give the home a more open look. Gas heat, central air, all appliances !All figures are approx and not guaranteedDo not let the cat out, or close the door to upstairs utility room., Baths: 1 Bath Lev 2,Full Bath - Master,1 Half Lev 1, Beds: Mstr 1st,2+ Bed 2nd, SqFt Fin - Main: 1270.00, SqFt Fin - 3rd: 0.00, Tax Information: Available, Formal Dining Room: Y, SqFt Fin - 2nd: 850.00
Zillow last checked: 8 hours ago
Listing updated: September 07, 2024 at 09:35pm
Listed by:
Diane Calabro,
CLASSIC PROPERTIES
Bought with:
TINA TRAVER, RS278831
O BOYLE REAL ESTATE LLC
Source: GSBR,MLS#: 233352
Facts & features
Interior
Bedrooms & bathrooms
- Bedrooms: 3
- Bathrooms: 3
- Full bathrooms: 2
- 1/2 bathrooms: 1
Primary bedroom
- Area: 193.31 Square Feet
- Dimensions: 17.4 x 11.11
Bedroom 2
- Area: 307.34 Square Feet
- Dimensions: 25.4 x 12.1
Bedroom 3
- Area: 267.96 Square Feet
- Dimensions: 23.1 x 11.6
Bathroom 1
- Description: Laundry Room Included In Bathroom
- Area: 144.43 Square Feet
- Dimensions: 13 x 11.11
Bathroom 2
- Area: 79 Square Feet
- Dimensions: 10 x 7.9
Bathroom 3
- Area: 37.4 Square Feet
- Dimensions: 6.8 x 5.5
Dining room
- Area: 138.06 Square Feet
- Dimensions: 11.8 x 11.7
Other
- Area: 113.52 Square Feet
- Dimensions: 12.9 x 8.8
Kitchen
- Description: Kitchen/Dr Total Combined 25 X 10.3
- Area: 120 Square Feet
- Dimensions: 12 x 10
Living room
- Area: 296.7 Square Feet
- Dimensions: 23 x 12.9
Heating
- Forced Air, Natural Gas
Cooling
- Central Air
Appliances
- Included: Dryer, Washer, Refrigerator, Microwave, Electric Range, Electric Oven, Dishwasher
Features
- Eat-in Kitchen
- Flooring: Carpet, Tile, Ceramic Tile
- Basement: None
- Attic: None
- Has fireplace: No
Interior area
- Total structure area: 2,120
- Total interior livable area: 2,120 sqft
- Finished area above ground: 2,120
- Finished area below ground: 0
Property
Parking
- Total spaces: 1
- Parking features: Concrete, Driveway
- Garage spaces: 1
- Has uncovered spaces: Yes
Features
- Levels: Two,One and One Half
- Stories: 2
- Frontage length: 25.00
Lot
- Size: 2,178 sqft
- Dimensions: 25 x 90
- Features: Landscaped, Rectangular Lot
Details
- Parcel number: 10004090097
- Zoning description: Residential
Construction
Type & style
- Home type: Townhouse
- Architectural style: Traditional
- Property subtype: Residential, Townhouse
Materials
- Stone, Vinyl Siding
- Roof: Composition,Wood
Condition
- New construction: No
- Year built: 2016
Utilities & green energy
- Sewer: Public Sewer
- Water: Public
- Utilities for property: Cable Available
Community & neighborhood
Community
- Community features: Other, Street Lights
Location
- Region: Clarks Summit
- Subdivision: South Abington Woods
HOA & financial
HOA
- HOA fee: $1,490 annually
Other
Other facts
- Listing terms: Cash,VA Loan,FHA,Conventional
- Road surface type: Paved
Price history
| Date | Event | Price |
|---|---|---|
| 10/30/2023 | Sold | $385,000-1%$182/sqft |
Source: | ||
| 9/2/2023 | Pending sale | $389,000$183/sqft |
Source: | ||
| 8/8/2023 | Listed for sale | $389,000$183/sqft |
Source: | ||
Public tax history
Tax history is unavailable.
Neighborhood: 18411
Nearby schools
GreatSchools rating
- 6/10South Abington SchoolGrades: K-4Distance: 0.9 mi
- 6/10Abington Heights Middle SchoolGrades: 5-8Distance: 2.6 mi
- 10/10Abington Heights High SchoolGrades: 9-12Distance: 1.5 mi

Get pre-qualified for a loan
At Zillow Home Loans, we can pre-qualify you in as little as 5 minutes with no impact to your credit score.An equal housing lender. NMLS #10287.
