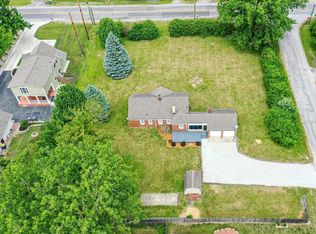Spacious 4 Bed, 2 Bath + 2 Half Bath home with basement in quiet, inclusive Eastside legacy neighborhood. Sunlit, open layout, 3 (!) fireplaces, and jumbo family room opening to the backyard. 4 levels of comfortable living space and design flexibility. BIG Master Bedroom with 3rd fireplace. Oversize kitchen provides plenty of elbow room and storage space. Updates include upstairs bathrooms (2016), new HVAC systems (2017), and new dishwasher, fresh exterior paint, and new carpet in living room and upstairs hall and bedrooms (2018). Expansive front yard and backyard shaded by mature trees. Great location 15 minutes to downtown Indy, 5 minutes to on-trend restaurants/shops of Irvington, and minutes to everyday conveniences.
This property is off market, which means it's not currently listed for sale or rent on Zillow. This may be different from what's available on other websites or public sources.
