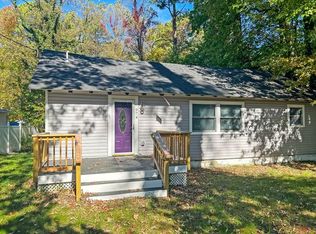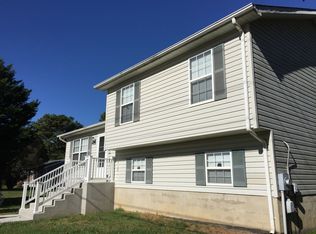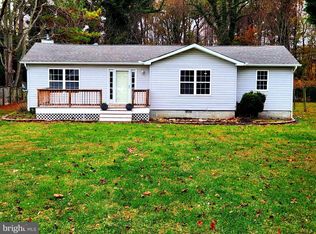Sold for $315,000
$315,000
970 Crystal Rock Rd, Lusby, MD 20657
3beds
1,344sqft
Single Family Residence
Built in 1973
9,786 Square Feet Lot
$321,300 Zestimate®
$234/sqft
$2,158 Estimated rent
Home value
$321,300
$292,000 - $350,000
$2,158/mo
Zestimate® history
Loading...
Owner options
Explore your selling options
What's special
Welcome to your new charming oasis! This beautifully maintained 3-bedroom, 1-bathroom home is a perfect blend of comfort and style. As you step inside, you’ll be greeted by an abundance of natural light that fills the spacious living areas, creating a warm and inviting atmosphere. The heart of the home is the large kitchen, complete with ample counter space and storage, making it an ideal spot for all of your family gatherings. The open layout seamlessly connects the kitchen to the dining area and living room. Just outside the living room is an expansive deck perfect for summer barbecues and evening get-togethers. The generous outdoor space offers endless possibilities for entertaining, gardening, or simply relaxing in your own private retreat. This delightful property strikes the perfect balance between indoor comfort and outdoor enjoyment, making it an ideal place to call home. The property is conveniently located at the end of a county road, ensuring reliable snow removal during the winter months and minimal traffic. Don't miss out on this wonderful opportunity—schedule your visit today and see for yourself! **Driveway access is located on Little Cove Point Rd**
Zillow last checked: 8 hours ago
Listing updated: August 26, 2025 at 05:52am
Listed by:
Tommy Davis 443-624-7098,
EXP Realty, LLC,
Co-Listing Agent: Meagan E Davis 240-577-0854,
EXP Realty, LLC
Bought with:
Melanie Humphrey, 663082
JPAR Real Estate Professionals
Source: Bright MLS,MLS#: MDCA2022136
Facts & features
Interior
Bedrooms & bathrooms
- Bedrooms: 3
- Bathrooms: 1
- Full bathrooms: 1
- Main level bathrooms: 1
- Main level bedrooms: 3
Basement
- Area: 0
Heating
- Wood Stove, Heat Pump, Electric
Cooling
- Central Air, Electric
Appliances
- Included: Cooktop, Dishwasher, Dryer, Double Oven, Oven, Oven/Range - Electric, Washer, Water Heater, Electric Water Heater
Features
- Bathroom - Tub Shower, Ceiling Fan(s), Entry Level Bedroom, Kitchen Island, Pantry
- Flooring: Carpet
- Has basement: No
- Has fireplace: No
- Fireplace features: Wood Burning Stove
Interior area
- Total structure area: 1,344
- Total interior livable area: 1,344 sqft
- Finished area above ground: 1,344
- Finished area below ground: 0
Property
Parking
- Total spaces: 4
- Parking features: Driveway, Off Street
- Uncovered spaces: 4
Accessibility
- Accessibility features: None
Features
- Levels: One
- Stories: 1
- Patio & porch: Deck, Patio
- Exterior features: Play Equipment, Play Area
- Pool features: None
- Has view: Yes
- View description: Trees/Woods
Lot
- Size: 9,786 sqft
Details
- Additional structures: Above Grade, Below Grade
- Parcel number: 0501119141
- Zoning: R
- Special conditions: Standard
Construction
Type & style
- Home type: SingleFamily
- Architectural style: Ranch/Rambler
- Property subtype: Single Family Residence
Materials
- Frame
- Foundation: Crawl Space
Condition
- New construction: No
- Year built: 1973
Utilities & green energy
- Sewer: Private Septic Tank
- Water: Public
Community & neighborhood
Location
- Region: Lusby
- Subdivision: Chesapeake Ranch Estates
HOA & financial
HOA
- Has HOA: Yes
- HOA fee: $580 annually
Other
Other facts
- Listing agreement: Exclusive Right To Sell
- Listing terms: FHA,USDA Loan,VA Loan,Conventional,Cash
- Ownership: Fee Simple
Price history
| Date | Event | Price |
|---|---|---|
| 8/26/2025 | Sold | $315,000+3.3%$234/sqft |
Source: | ||
| 7/22/2025 | Contingent | $305,000$227/sqft |
Source: | ||
| 7/17/2025 | Listed for sale | $305,000$227/sqft |
Source: | ||
Public tax history
| Year | Property taxes | Tax assessment |
|---|---|---|
| 2025 | $2,306 +8.1% | $213,700 +8.1% |
| 2024 | $2,132 +13.1% | $197,600 +8.9% |
| 2023 | $1,886 +3.9% | $181,500 |
Find assessor info on the county website
Neighborhood: 20657
Nearby schools
GreatSchools rating
- 5/10Appeal Elementary SchoolGrades: PK-5Distance: 2.2 mi
- 6/10Mill Creek Middle SchoolGrades: 6-8Distance: 2.4 mi
- 7/10Patuxent High SchoolGrades: 9-12Distance: 2.3 mi
Schools provided by the listing agent
- Elementary: Patuxent Appeal Elementary Campus
- High: Patuxent
- District: Calvert County Public Schools
Source: Bright MLS. This data may not be complete. We recommend contacting the local school district to confirm school assignments for this home.
Get pre-qualified for a loan
At Zillow Home Loans, we can pre-qualify you in as little as 5 minutes with no impact to your credit score.An equal housing lender. NMLS #10287.


