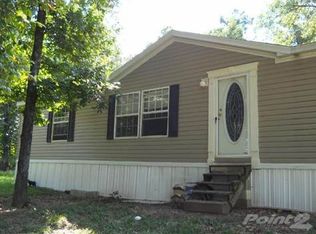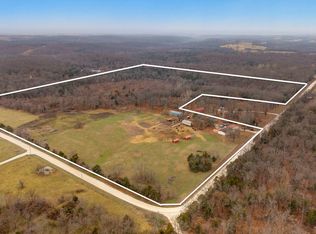Breath taking sunsets and views for days are just two of the things you'll enjoy on this private slice of heaven! 26+ acres with two ponds, septic and two wells. The roomy and rustic inspired Shouse is perfect as it is or as a starting point as a dream home is built. House was built to be easily converted in to a fully insulated and heated and cooled shop building. Stained and polished concrete floors on the main level with an open floor plan. The second floor loft can be divided for a different floor plan. Septic was installed to accommodate a much larger home if building is in your future.
This property is off market, which means it's not currently listed for sale or rent on Zillow. This may be different from what's available on other websites or public sources.

