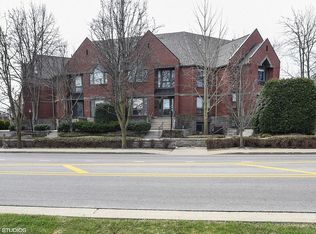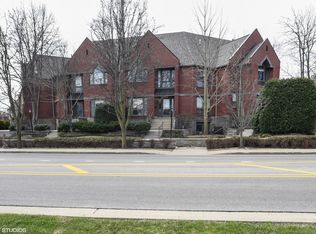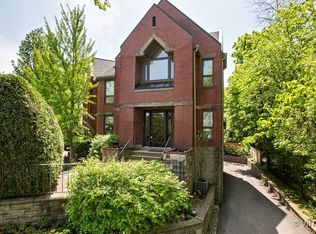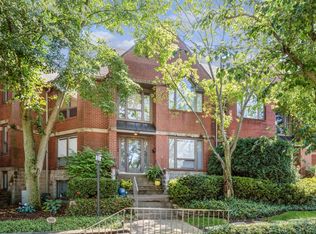Closed
$565,000
970 Green Bay Rd, Glencoe, IL 60022
2beds
1,620sqft
Townhouse, Single Family Residence
Built in 1989
7,800 Square Feet Lot
$614,700 Zestimate®
$349/sqft
$3,560 Estimated rent
Home value
$614,700
$584,000 - $645,000
$3,560/mo
Zestimate® history
Loading...
Owner options
Explore your selling options
What's special
Modern brick townhome in a fantastic in-town location and many updates! This spacious multi-level townhome has it all - a formal living room with fireplace, formal dining room, informal dining area, front patio outdoor space and a large eat-in kitchen with a generous island, perfect for entertaining! You'll love the abundance of natural light thanks to the many large Anderson windows. Plus, there's a brand new gourmet kitchen with ample cabinetry, Thermador Stainless appliances, quartz countertop, and a farmer sink. In-unit laundry The master bedroom suite is truly incredible, featuring a cathedral ceiling that adds a touch of grandeur. The luxurious master bath offers a free-standing tub, separate walk-in shower, and double sinks. And don't forget, there's a great attached garage with additional storage space! This energy-friendly home boasts LED lights throughout, and it comes with new second floor hardwood floors and tile floors in basement (2021), new carpeted stairs (2021), updates bathrooms (2021), AC (2016) and a new roof (2016). The beautiful wood floors add warmth and elegance. Step outside and enjoy the patio, perfect for relaxing or hosting gatherings. The location couldn't be better - right across the street from the Takiff Community Center and Green Bay bike trail you can also easily get to town, the train, and the lake. Plus, it's in the sought-after New Trier High School district. Includes a 1-car attached garage. This townhome shows beautifully, so don't miss out!
Zillow last checked: 8 hours ago
Listing updated: April 16, 2024 at 10:06am
Listing courtesy of:
Karla Koziura 847-372-8119,
Baird & Warner
Bought with:
Ryan Rahim
Re/Max Cityview
Source: MRED as distributed by MLS GRID,MLS#: 11978379
Facts & features
Interior
Bedrooms & bathrooms
- Bedrooms: 2
- Bathrooms: 3
- Full bathrooms: 2
- 1/2 bathrooms: 1
Primary bedroom
- Features: Flooring (Carpet), Bathroom (Full)
- Level: Second
- Area: 240 Square Feet
- Dimensions: 16X15
Bedroom 2
- Level: Second
- Area: 156 Square Feet
- Dimensions: 13X12
Dining room
- Level: Main
- Area: 130 Square Feet
- Dimensions: 13X10
Family room
- Level: Main
- Area: 225 Square Feet
- Dimensions: 15X15
Kitchen
- Features: Kitchen (Galley)
- Level: Main
- Area: 231 Square Feet
- Dimensions: 21X11
Living room
- Level: Main
- Area: 240 Square Feet
- Dimensions: 16X15
Heating
- Natural Gas
Cooling
- Central Air
Appliances
- Included: Range, Dishwasher, Refrigerator, Disposal
- Laundry: Washer Hookup, In Unit
Features
- Storage, Walk-In Closet(s), Granite Counters
- Flooring: Hardwood, Laminate, Carpet, Wood
- Windows: Drapes
- Basement: Finished,Partial
- Number of fireplaces: 1
- Fireplace features: Gas Starter, Living Room
Interior area
- Total structure area: 0
- Total interior livable area: 1,620 sqft
Property
Parking
- Total spaces: 1
- Parking features: Concrete, Shared Driveway, Side Driveway, Garage Door Opener, Garage, On Site, Garage Owned, Attached
- Attached garage spaces: 1
- Has uncovered spaces: Yes
Accessibility
- Accessibility features: No Disability Access
Features
- Patio & porch: Patio
Lot
- Size: 7,800 sqft
- Dimensions: 150 X 52
- Features: Common Grounds
Details
- Parcel number: 05063090700000
- Special conditions: None
Construction
Type & style
- Home type: Townhouse
- Property subtype: Townhouse, Single Family Residence
Materials
- Brick
- Roof: Asphalt
Condition
- New construction: No
- Year built: 1989
Utilities & green energy
- Electric: 100 Amp Service
- Sewer: Public Sewer
- Water: Lake Michigan
Community & neighborhood
Community
- Community features: Sidewalks, Street Lights
Location
- Region: Glencoe
HOA & financial
HOA
- Has HOA: Yes
- HOA fee: $375 monthly
- Amenities included: Bike Room/Bike Trails
- Services included: Parking, Exterior Maintenance, Lawn Care, Snow Removal
Other
Other facts
- Listing terms: Conventional
- Ownership: Fee Simple w/ HO Assn.
Price history
| Date | Event | Price |
|---|---|---|
| 4/16/2024 | Sold | $565,000+54.8%$349/sqft |
Source: | ||
| 6/8/2021 | Sold | $365,000+46%$225/sqft |
Source: Public Record Report a problem | ||
| 3/24/2021 | Listing removed | -- |
Source: Owner Report a problem | ||
| 11/24/2019 | Listing removed | $2,950$2/sqft |
Source: Owner Report a problem | ||
| 10/19/2019 | Listed for rent | $2,950$2/sqft |
Source: Owner Report a problem | ||
Public tax history
| Year | Property taxes | Tax assessment |
|---|---|---|
| 2023 | $10,533 +7.1% | $43,001 |
| 2022 | $9,834 -1.3% | $43,001 +23.7% |
| 2021 | $9,963 -2.7% | $34,750 -5.5% |
Find assessor info on the county website
Neighborhood: 60022
Nearby schools
GreatSchools rating
- 7/10West SchoolGrades: 3-4Distance: 0.7 mi
- 8/10Central SchoolGrades: 5-8Distance: 0.7 mi
- NANew Trier Township H S NorthfieldGrades: 9Distance: 3.5 mi
Schools provided by the listing agent
- Elementary: South Elementary School
- Middle: Central School
- High: New Trier Twp H.S. Northfield/Wi
- District: 35
Source: MRED as distributed by MLS GRID. This data may not be complete. We recommend contacting the local school district to confirm school assignments for this home.
Get a cash offer in 3 minutes
Find out how much your home could sell for in as little as 3 minutes with a no-obligation cash offer.
Estimated market value$614,700
Get a cash offer in 3 minutes
Find out how much your home could sell for in as little as 3 minutes with a no-obligation cash offer.
Estimated market value
$614,700



