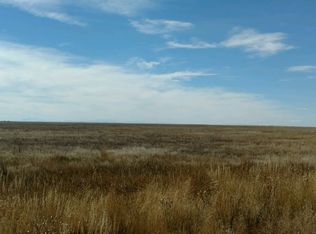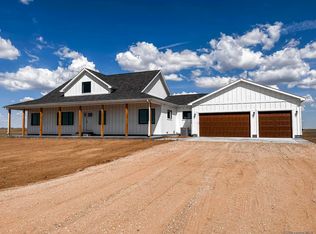Sold
Price Unknown
970 Kummer Ranch Rd, Cheyenne, WY 82007
3beds
3,528sqft
Rural Residential, Residential
Built in 2019
35.08 Acres Lot
$591,900 Zestimate®
$--/sqft
$2,790 Estimated rent
Home value
$591,900
$562,000 - $621,000
$2,790/mo
Zestimate® history
Loading...
Owner options
Explore your selling options
What's special
Welcome to a spacious ranch-style home nestled on 35 fenced acres, perfect for those who love wide-open spaces and fresh Wyoming air. This three-bedroom, two-bathroom home offers 1,764 square feet on the main level, with a full unfinished basement. The open concept living area has hand-scraped acacia hardwood floors and a cozy gas fireplace. Horses are more than welcome, and plenty of parking with a three-car garage attached. Located on a corner lot, this property balances peaceful seclusion with accessible convenience. Imagine spending evenings on your land, enjoying sunsets and starry skies with nothing but nature.
Zillow last checked: 9 hours ago
Listing updated: October 31, 2025 at 08:04am
Listed by:
Rick R Wood 307-631-8055,
#1 Properties
Bought with:
Lacey Stevens
eXp Realty, LLC
Source: Cheyenne BOR,MLS#: 98141
Facts & features
Interior
Bedrooms & bathrooms
- Bedrooms: 3
- Bathrooms: 2
- Full bathrooms: 2
- Main level bathrooms: 2
Primary bedroom
- Level: Main
- Area: 224
- Dimensions: 14 x 16
Bedroom 2
- Level: Main
- Area: 168
- Dimensions: 14 x 12
Bedroom 3
- Level: Main
- Area: 132
- Dimensions: 11 x 12
Bathroom 1
- Features: Full
- Level: Main
Bathroom 2
- Features: Full
- Level: Main
Dining room
- Level: Main
- Area: 110
- Dimensions: 11 x 10
Kitchen
- Level: Main
- Area: 165
- Dimensions: 15 x 11
Living room
- Level: Main
- Area: 315
- Dimensions: 15 x 21
Basement
- Area: 1764
Heating
- Forced Air, Propane
Cooling
- Central Air
Appliances
- Included: Dishwasher, Disposal, Microwave, Range, Refrigerator, Tankless Water Heater
- Laundry: Main Level
Features
- Separate Dining, Main Floor Primary, Granite Counters
- Flooring: Hardwood, Tile
- Windows: Low Emissivity Windows, Thermal Windows
- Basement: Interior Entry
- Number of fireplaces: 1
- Fireplace features: One, Gas
Interior area
- Total structure area: 3,528
- Total interior livable area: 3,528 sqft
- Finished area above ground: 1,764
Property
Parking
- Total spaces: 3
- Parking features: 3 Car Attached, Garage Door Opener, RV Access/Parking
- Attached garage spaces: 3
Accessibility
- Accessibility features: None
Features
- Patio & porch: Patio, Covered Patio
- Exterior features: Dog Run
- Fencing: Front Yard,Back Yard
Lot
- Size: 35.08 Acres
- Dimensions: 1528084.8
- Features: Corner Lot, Pasture
Details
- Additional structures: Poultry Coop
- Parcel number: 41235001100000
- Special conditions: None of the Above
- Horses can be raised: Yes
Construction
Type & style
- Home type: SingleFamily
- Architectural style: Ranch
- Property subtype: Rural Residential, Residential
Materials
- Wood/Hardboard, Stone
- Foundation: Basement
- Roof: Composition/Asphalt
Condition
- New construction: No
- Year built: 2019
Utilities & green energy
- Electric: High West Energy
- Gas: Propane
- Sewer: Septic Tank
- Water: Well
Green energy
- Energy efficient items: Thermostat, Ceiling Fan
Community & neighborhood
Location
- Region: Cheyenne
- Subdivision: Archer Ranch
HOA & financial
HOA
- Has HOA: Yes
- HOA fee: $400 annually
- Services included: Road Maintenance
Other
Other facts
- Listing agreement: N
- Listing terms: Cash,Conventional,VA Loan
Price history
| Date | Event | Price |
|---|---|---|
| 10/30/2025 | Sold | -- |
Source: | ||
| 9/26/2025 | Pending sale | $625,000$177/sqft |
Source: | ||
| 8/12/2025 | Listed for sale | $625,000-3.1%$177/sqft |
Source: | ||
| 7/24/2025 | Listing removed | $645,000$183/sqft |
Source: | ||
| 6/24/2025 | Price change | $645,000-1.5%$183/sqft |
Source: | ||
Public tax history
| Year | Property taxes | Tax assessment |
|---|---|---|
| 2024 | $3,933 0% | $57,247 0% |
| 2023 | $3,934 +10.8% | $57,258 +13.2% |
| 2022 | $3,550 +17.9% | $50,588 +18.2% |
Find assessor info on the county website
Neighborhood: 82007
Nearby schools
GreatSchools rating
- 7/10Burns Elementary SchoolGrades: PK-6Distance: 12.8 mi
- 4/10Burns Jr & Sr High SchoolGrades: 7-12Distance: 12.7 mi
- 5/10Carpenter Elementary SchoolGrades: K-6Distance: 13.2 mi

