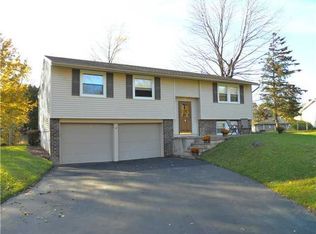Completely remodeled from top to bottom, inside and out! New siding, roof, stone, garage doors, flooring, baths, kitchen, countertops, appliances, H2O tank, furnace, AC, patio, 200 AMP electrical service, new blacktop driveway and professional landscaping!! Perfect In-law setup with 4 bedrooms, 2 1/2 baths, 1st floor laundry, gorgeous eat in kitchen with granite countertops and stainless appliances! New rear patio and large yard! This home will check off all the boxes on your wish list!
This property is off market, which means it's not currently listed for sale or rent on Zillow. This may be different from what's available on other websites or public sources.
