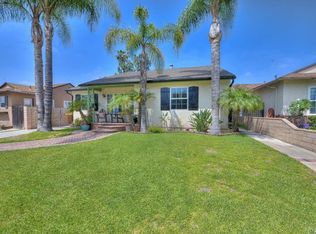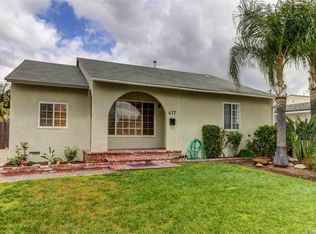INCREDIBLE OPPORTUNITY TO OWN A FIVE BEDROOM SINGLE LEVEL HOME ON A HUGE LOT! FABULOUS INTERIOR TRACT LOCATION! THIS IS ONLY ONE OF A FEW SEMI-CUSTOM HOMES IN THIS AREA! PRIME END OF CUL DE SAC LOCATION WITH OVER 10,000 SF LOT AND PLENTY OF ROOM TO ADD A POOL IF DESIRED! OPEN CONCEPT FLOORPLAN WITH EXPANDED KITCHEN THAT OPENS TO GREAT ROOM AND FEATURES QUARTZ COUNTERTOPS AND CENTER BREAKFAST ISLAND. ALL NEW DUAL PANED WINDOWS AND SLIDERS THROUGHOUT! RECESSED LIGHTING, BRICK FIREPLACE AND PLANTATION SHUTTERS ADD CHARACTER AND WARMTH. THE GARAGE IS COMPLETELY FINISHED AND FEATURES PLENTY OF STORAGE- A MUST SEE! FRESHLY PAINTED AND READY FOR A NEW OWNER, YOU WILL LOVE THIS HOME! BREA-OLINDA SCHOOL DISTRICT AND CLOSE TO SHOPPING, RESTAURANTS, DOWNTOWN BREA AND DOWNTOWN FULLERTON
This property is off market, which means it's not currently listed for sale or rent on Zillow. This may be different from what's available on other websites or public sources.

