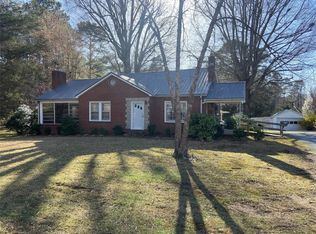Closed
$355,000
970 Shearers Rd, Mooresville, NC 28115
3beds
1,372sqft
Single Family Residence
Built in 1959
0.81 Acres Lot
$-- Zestimate®
$259/sqft
$1,801 Estimated rent
Home value
Not available
Estimated sales range
Not available
$1,801/mo
Zestimate® history
Loading...
Owner options
Explore your selling options
What's special
Charming all brick, ranch home on .81 acres in a stellar location!Only 5 min to downtown Mooresville, 10 min to Davidson College, 7 min to Lowes Corporate, 8 min to I-77, and 4 min to groceries & gas.This 3 bed, 2 bath fully rennovated home is the perfect blend of new, modern finishes & charming updated original features.Open floorplan filled w/ natrual light.Large kitchen featuring new cabinets, new appliances, & beautiful quartz countertops. Primary bedroom has a cozy extra nook, ensuite bathroom w/ 5 ft tile shower, & WIC.Large mud room/laundry room has perfect space for a drop zone, extra room for storage, 2 sets of built in bookshelves, & laundry cabinets w/ sink.Original hardwoods refinished in place & original brick updated w/ German Schmear give this home an extra dose of warmth & charm.Large backyard with mature trees.Detached garage wired with electricity, perfect for storage, shop, or studio.Agent is owner.Multiple offers received;submit best & final offers by 5pm Sat 7/12
Zillow last checked: 8 hours ago
Listing updated: August 05, 2025 at 06:18pm
Listing Provided by:
Dana Derylak dana@carolinahomespot.com,
Southern Homes of the Carolinas, Inc
Bought with:
Dawn Wilkinson
The Real Estate Advantage Sole Proprietor
Source: Canopy MLS as distributed by MLS GRID,MLS#: 4278267
Facts & features
Interior
Bedrooms & bathrooms
- Bedrooms: 3
- Bathrooms: 2
- Full bathrooms: 2
- Main level bedrooms: 3
Primary bedroom
- Features: En Suite Bathroom, Walk-In Closet(s)
- Level: Main
Bedroom s
- Level: Main
Bedroom s
- Level: Main
Bathroom full
- Level: Main
Bathroom full
- Level: Main
Dining area
- Features: Open Floorplan
- Level: Main
Family room
- Features: Open Floorplan
- Level: Main
Kitchen
- Features: Open Floorplan
- Level: Main
Laundry
- Level: Main
Other
- Level: Main
Heating
- Forced Air, Natural Gas
Cooling
- Central Air, Electric
Appliances
- Included: Dishwasher, Electric Range, Microwave
- Laundry: Electric Dryer Hookup, Mud Room, Sink, Washer Hookup
Features
- Open Floorplan, Walk-In Closet(s)
- Flooring: Tile, Vinyl, Wood
- Doors: Pocket Doors
- Basement: Exterior Entry,Interior Entry,Partial,Sump Pump,Unfinished
- Attic: Pull Down Stairs
- Fireplace features: Family Room
Interior area
- Total structure area: 1,372
- Total interior livable area: 1,372 sqft
- Finished area above ground: 1,372
- Finished area below ground: 0
Property
Parking
- Total spaces: 2
- Parking features: Attached Carport, Detached Garage, Garage Faces Side, Garage Shop, Shared Driveway
- Garage spaces: 1
- Carport spaces: 1
- Covered spaces: 2
- Has uncovered spaces: Yes
- Details: There is a carport attached to the home and a detached 1 & 1/2 Car garage or garage shop near the back of the property.
Features
- Levels: One
- Stories: 1
- Patio & porch: Front Porch
Lot
- Size: 0.81 Acres
- Features: Wooded
Details
- Additional structures: Workshop
- Parcel number: 4666113676.000
- Zoning: RLS
- Special conditions: Standard
Construction
Type & style
- Home type: SingleFamily
- Architectural style: Ranch
- Property subtype: Single Family Residence
Materials
- Brick Full, Vinyl
- Foundation: Crawl Space
- Roof: Composition
Condition
- New construction: No
- Year built: 1959
Utilities & green energy
- Sewer: Public Sewer
- Water: City
- Utilities for property: Cable Available
Community & neighborhood
Security
- Security features: Carbon Monoxide Detector(s)
Location
- Region: Mooresville
- Subdivision: None
Other
Other facts
- Listing terms: Cash,Conventional,FHA,VA Loan
- Road surface type: Gravel
Price history
| Date | Event | Price |
|---|---|---|
| 8/5/2025 | Sold | $355,000+1.4%$259/sqft |
Source: | ||
| 7/6/2025 | Listed for sale | $350,000+69.9%$255/sqft |
Source: | ||
| 4/21/2023 | Sold | $206,000+216.9%$150/sqft |
Source: Public Record Report a problem | ||
| 6/11/2014 | Sold | $65,000-34.9%$47/sqft |
Source: Public Record Report a problem | ||
| 11/26/2013 | Listing removed | $99,900$73/sqft |
Source: Home Realty and Mortgage #2178238 Report a problem | ||
Public tax history
| Year | Property taxes | Tax assessment |
|---|---|---|
| 2025 | $2,620 +2.3% | $206,930 |
| 2024 | $2,560 +0.9% | $206,930 |
| 2023 | $2,536 +47.9% | $206,930 +75.6% |
Find assessor info on the county website
Neighborhood: 28115
Nearby schools
GreatSchools rating
- 5/10Mooresville IntermediateGrades: 4-6Distance: 1.5 mi
- 9/10Mooresville MiddleGrades: 7-8Distance: 1.3 mi
- 8/10Mooresville Senior HighGrades: 9-12Distance: 1.7 mi
Schools provided by the listing agent
- Elementary: Rocky River
- Middle: Mooresville
- High: Mooresville
Source: Canopy MLS as distributed by MLS GRID. This data may not be complete. We recommend contacting the local school district to confirm school assignments for this home.
Get pre-qualified for a loan
At Zillow Home Loans, we can pre-qualify you in as little as 5 minutes with no impact to your credit score.An equal housing lender. NMLS #10287.
