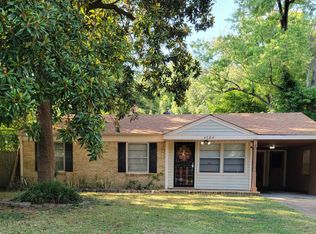Calling all investors!! Great flip opportunity in the heart of Berclair! This home sits on a huge corner lot with tons of potential. Partially framed, just under 1500 sqft, would make a great flip or long term rental investment as neighboring rental rates continue to rise. The lot can also be subdivided and new builds constructed on the cross street, Violet Ave. Please do all due diligence before presenting an offer. Call CSS to set up a private tour and call listing agent with any questions.
This property is off market, which means it's not currently listed for sale or rent on Zillow. This may be different from what's available on other websites or public sources.

