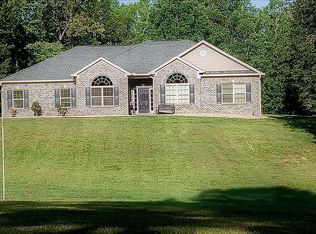Sold for $395,000
$395,000
970 Voorhees Rd E, Hamilton, GA 31811
4beds
2,626sqft
Single Family Residence
Built in 2015
2.59 Acres Lot
$432,900 Zestimate®
$150/sqft
$2,857 Estimated rent
Home value
$432,900
$411,000 - $455,000
$2,857/mo
Zestimate® history
Loading...
Owner options
Explore your selling options
What's special
Beautiful 4 bed 3 bath spacious ranch located in (Harris County) Highland Groove Subdivision, updated LVP floors throughout! It has a great split floor plan, large master-suite, fantastic kitchen and open great room, specialty ceilings throughout! Freshly painted inside, new HVAC, 12'x20' wired steel shop and private setting with 2.59-acre lot! Large covered back porch, double garage. Harris County Schools, Callaway Gardens, Pine Mountain resorts and great access to Columbus! One level living!
Zillow last checked: 8 hours ago
Listing updated: March 20, 2025 at 08:23pm
Listed by:
Craig Greenhaw 706-681-9283,
Greenhaw Realty LLC
Bought with:
Tiffiney Graham, 274459
Keller Williams Realty River Cities
Source: CBORGA,MLS#: 203783
Facts & features
Interior
Bedrooms & bathrooms
- Bedrooms: 4
- Bathrooms: 3
- Full bathrooms: 3
Primary bathroom
- Features: Double Vanity
Dining room
- Features: Separate
Kitchen
- Features: Breakfast Area, Breakfast Bar, Pantry, View Family Room
Heating
- Electric, Forced Air, Heat Pump
Cooling
- Ceiling Fan(s), Central Electric, Heat Pump
Appliances
- Laundry: Laundry Room
Features
- High Ceilings, Cathedral Ceiling(s), Walk-In Closet(s), Double Vanity, Entrance Foyer, Tray Ceiling(s)
- Has fireplace: Yes
- Fireplace features: Factory Built, Other-See Remarks
Interior area
- Total structure area: 2,626
- Total interior livable area: 2,626 sqft
Property
Parking
- Total spaces: 2
- Parking features: Side/Rear, 2-Garage
- Garage spaces: 2
Features
- Exterior features: Landscaping, Other-See Remarks
Lot
- Size: 2.59 Acres
- Features: Private Backyard, Sloped
Details
- Additional structures: Outbuilding
- Parcel number: 061029018
Construction
Type & style
- Home type: SingleFamily
- Architectural style: Ranch
- Property subtype: Single Family Residence
Materials
- Brick, Cement Siding
- Foundation: Slab/No
Condition
- New construction: No
- Year built: 2015
Utilities & green energy
- Sewer: Septic Tank
- Water: Public
Green energy
- Energy efficient items: High Efficiency, Roof
Community & neighborhood
Security
- Security features: None
Location
- Region: Hamilton
- Subdivision: Highland Grove
Price history
| Date | Event | Price |
|---|---|---|
| 1/12/2024 | Sold | $395,000$150/sqft |
Source: | ||
| 12/2/2023 | Pending sale | $395,000$150/sqft |
Source: | ||
| 10/24/2023 | Price change | $395,000-3.7%$150/sqft |
Source: | ||
| 9/10/2023 | Listed for sale | $410,000+37%$156/sqft |
Source: | ||
| 10/8/2020 | Sold | $299,364+41.3%$114/sqft |
Source: Public Record Report a problem | ||
Public tax history
Tax history is unavailable.
Neighborhood: 31811
Nearby schools
GreatSchools rating
- 9/10Mulberry Creek Elementary SchoolGrades: PK-4Distance: 4.4 mi
- 7/10Harris County Carver Middle SchoolGrades: 7-8Distance: 5.8 mi
- 7/10Harris County High SchoolGrades: 9-12Distance: 5.7 mi
Get pre-qualified for a loan
At Zillow Home Loans, we can pre-qualify you in as little as 5 minutes with no impact to your credit score.An equal housing lender. NMLS #10287.
Sell with ease on Zillow
Get a Zillow Showcase℠ listing at no additional cost and you could sell for —faster.
$432,900
2% more+$8,658
With Zillow Showcase(estimated)$441,558
