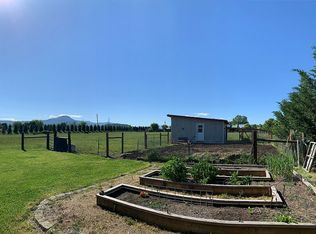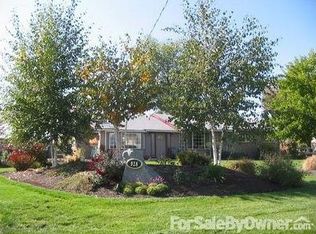Closed
$489,000
970 W Justice Rd, Central Point, OR 97502
3beds
2baths
1,392sqft
Single Family Residence
Built in 1964
2.33 Acres Lot
$-- Zestimate®
$351/sqft
$2,044 Estimated rent
Home value
Not available
Estimated sales range
Not available
$2,044/mo
Zestimate® history
Loading...
Owner options
Explore your selling options
What's special
Welcome to your country oasis just minutes from town! This move-in-ready home was recently renovated and offers the perfect blend of rural charm and modern convenience. The interior is clean and welcoming. The kitchen boasts a pantry, stainless steel farmhouse sink, granite countertops, and gas/propane and electric hookups. The full bath features dual shower heads and tile floors. Outside, discover endless amenities including a newly built barn with attached chicken coop, outdoor shower, fire pit, raised garden beds, hot/cold hose bibs, fenced pasture area and more on 2.33 acres. With an attached garage, carport, attic storage, and central heating/air, this 1392 sq ft gem is in great shape and is a must tour.
Zillow last checked: 8 hours ago
Listing updated: November 10, 2024 at 07:36pm
Listed by:
John L. Scott Medford 5416464288
Bought with:
Home Quest Realty
Source: Oregon Datashare,MLS#: 220184416
Facts & features
Interior
Bedrooms & bathrooms
- Bedrooms: 3
- Bathrooms: 2
Heating
- Electric, Wood
Cooling
- Central Air
Appliances
- Included: Dishwasher, Microwave, Oven, Range, Range Hood, Refrigerator, Water Heater
Features
- Granite Counters, Open Floorplan, Pantry, Primary Downstairs, Tile Shower
- Flooring: Carpet, Laminate, Tile
- Windows: Double Pane Windows, Vinyl Frames
- Has fireplace: Yes
- Fireplace features: Wood Burning
- Common walls with other units/homes: No Common Walls
Interior area
- Total structure area: 1,392
- Total interior livable area: 1,392 sqft
Property
Parking
- Total spaces: 1
- Parking features: Attached, Driveway, Garage Door Opener, Gravel, RV Access/Parking
- Attached garage spaces: 1
- Has uncovered spaces: Yes
Features
- Levels: One
- Stories: 1
- Fencing: Fenced
Lot
- Size: 2.33 Acres
- Features: Garden, Landscaped, Level, Pasture
Details
- Additional structures: Barn(s), Shed(s)
- Parcel number: 10181291
- Zoning description: RR5
- Special conditions: Standard
- Horses can be raised: Yes
Construction
Type & style
- Home type: SingleFamily
- Architectural style: Ranch
- Property subtype: Single Family Residence
Materials
- Frame
- Foundation: Concrete Perimeter
- Roof: Composition
Condition
- New construction: No
- Year built: 1964
Utilities & green energy
- Sewer: Public Sewer
- Water: Private, Well
Community & neighborhood
Location
- Region: Central Point
Other
Other facts
- Listing terms: Cash,Conventional,FHA,VA Loan
- Road surface type: Paved
Price history
| Date | Event | Price |
|---|---|---|
| 7/24/2024 | Sold | $489,000$351/sqft |
Source: | ||
| 6/14/2024 | Pending sale | $489,000$351/sqft |
Source: | ||
| 6/12/2024 | Listed for sale | $489,000+205.8%$351/sqft |
Source: | ||
| 11/2/2012 | Sold | $159,900+146%$115/sqft |
Source: | ||
| 9/6/2012 | Price change | $65,000-59.3%$47/sqft |
Source: John L Scott Real Estate #2926167 Report a problem | ||
Public tax history
| Year | Property taxes | Tax assessment |
|---|---|---|
| 2024 | $2,320 +19.9% | $183,360 +19.4% |
| 2023 | $1,936 -1.5% | $153,630 |
| 2022 | $1,965 +6.8% | $153,630 +3% |
Find assessor info on the county website
Neighborhood: 97502
Nearby schools
GreatSchools rating
- 5/10Jewett Elementary SchoolGrades: K-5Distance: 2.5 mi
- 5/10Scenic Middle SchoolGrades: 6-8Distance: 3 mi
- 3/10Crater Renaissance AcademyGrades: 9-12Distance: 3 mi
Get pre-qualified for a loan
At Zillow Home Loans, we can pre-qualify you in as little as 5 minutes with no impact to your credit score.An equal housing lender. NMLS #10287.

