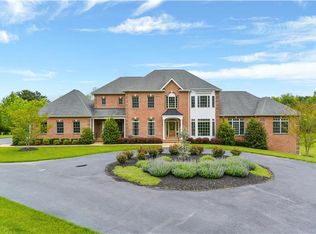5,700 Square Feet on Upper Two Levels Alone!!! Custom Home in Laytonsville conveniently located near Rt. 108, Rt.27 and Woodfield Rd. Elegant, Open, Spacious and a Practical Layout. Designer Details Seen in the Hardwood Inserts, Custom Trim, Moldings, Detailed Columns, Archways, and Much Much MORE. Family Room Opens to Large Gourmet Kitchen w/Large Island and 2nd sink. Floor to Ceiling Stone Fireplace in Family RM. Office on the Main Floor with Serene Pasture Views of Yard and Custom Deck. SUN ROOM overlooks Private Lush Backyard as well as the Custom TREX Deck. Presidential Master Bedroom with High Tray Ceiling, Sitting Area, Gas Fireplace, Private, TWO Large Walk IN Closets, Vanity, Jetted Bathtub, Spacious Shower. Surrounding Views of Tree Lined Lot to the rear. Flat Lush Lawn cushions the sides of the home. Tiered Stone Patio off of the Walk Out Level Basement that runs the Length of the Home, with stairs accessing the Upper level Trex Deck. FULL Length Finished Basement Offers a Bar Area, Pool Table that conveys, Large Open Recreation Area, Media RM w/Projector and Screen. Basement Bedroom with a Full Bathroom also. And Lots of Additional Storage. Spacious Luxury Tiered Trex Deck is off of the Family RM and Overlooks the Flat 3 Acre Lot. The Tiered Stone Patio has a section with A Built-IN Stone Fire Pit for entertaining.
This property is off market, which means it's not currently listed for sale or rent on Zillow. This may be different from what's available on other websites or public sources.

