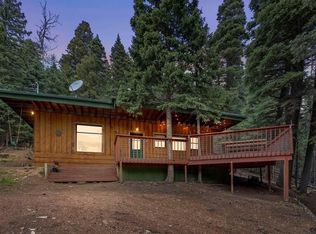Sold
$320,000
9700 State Highway 165, Rye, CO 81069
2beds
1,360sqft
Single Family Residence
Built in 1958
2.11 Acres Lot
$342,000 Zestimate®
$235/sqft
$1,740 Estimated rent
Home value
$342,000
$325,000 - $359,000
$1,740/mo
Zestimate® history
Loading...
Owner options
Explore your selling options
What's special
Welcome to 9700 State HWY 165, Rye, Colorado! This stunning cabin, situated on over 2 acres in a gated development, has undergone a complete interior renovation, ensuring a modern and comfortable living space. The property enjoys close proximity to the magnificent San Isabel National Forest, providing excellent opportunities for fishing, hiking, and hunting in unit 84. Step inside this beautiful cabin to discover the results of thoughtful upgrades. The electrical and plumbing systems have been recently replaced, and a tankless water heater ensures on-demand hot water. Energy-efficient LED lighting illuminates the interior, while luxury vinyl flooring enhances the aesthetic appeal and durability of the living spaces. The bathroom and fireplace surround feature exquisite subway tile, adding a touch of elegance to the cabin's design. In the primary bathroom, luxury tile enhances the sense of sophistication. From the massive deck, you can immerse yourself in the natural surroundings and appreciate the changing seasons. Beautiful aspens punctuate the landscape, showcasing vibrant colors as Colorado transitions through the seasons. Additionally, a large shed with a loft provides ample storage space for your belongings and outdoor equipment, ensuring convenience and organization. Whether you're seeking a full-time residence or a weekend getaway, this property caters to both options. Not to mention the close proximity to Hollydot golf course for relaxing days on the greens.
Zillow last checked: 8 hours ago
Listing updated: March 20, 2025 at 08:23pm
Listed by:
Hallie Kerr 719-651-8598,
EXIT Elevation Realty
Bought with:
Jayme Newsom, FA100076333
HomeSmart Preferred Realty
Source: PAR,MLS#: 213175
Facts & features
Interior
Bedrooms & bathrooms
- Bedrooms: 2
- Bathrooms: 2
- Full bathrooms: 2
- Main level bedrooms: 2
Primary bedroom
- Level: Main
- Area: 160
- Dimensions: 12.8 x 12.5
Bedroom 2
- Level: Main
- Area: 172.8
- Dimensions: 12.8 x 13.5
Kitchen
- Level: Main
- Area: 245.16
- Dimensions: 13.11 x 18.7
Living room
- Level: Main
- Area: 243.85
- Dimensions: 13.11 x 18.6
Features
- Ceiling Fan(s), Vaulted Ceiling(s), Walk-in Shower
- Flooring: New Floor Coverings, Tile
- Windows: Window Coverings
- Basement: None
- Number of fireplaces: 1
Interior area
- Total structure area: 1,360
- Total interior livable area: 1,360 sqft
Property
Parking
- Parking features: RV Access/Parking, No Garage
Features
- Patio & porch: Porch-Covered-Front, Deck-Open-Rear
Lot
- Size: 2.11 Acres
- Features: Irregular Lot, Trees-Front, Trees-Rear
Details
- Additional structures: Shed(s)
- Parcel number: 4818103004
- Zoning: R
- Special conditions: Standard
Construction
Type & style
- Home type: SingleFamily
- Architectural style: Ranch
- Property subtype: Single Family Residence
Condition
- Year built: 1958
Community & neighborhood
Location
- Region: Rye
- Subdivision: Rye
Other
Other facts
- Road surface type: Unimproved
Price history
| Date | Event | Price |
|---|---|---|
| 12/18/2023 | Sold | $320,000-5.6%$235/sqft |
Source: | ||
| 12/2/2023 | Pending sale | $339,000$249/sqft |
Source: | ||
| 11/19/2023 | Contingent | $339,000$249/sqft |
Source: | ||
| 11/19/2023 | Pending sale | $339,000$249/sqft |
Source: | ||
| 9/22/2023 | Price change | $339,000-4.5%$249/sqft |
Source: | ||
Public tax history
| Year | Property taxes | Tax assessment |
|---|---|---|
| 2024 | $1,355 +39.5% | $21,190 +16.3% |
| 2023 | $971 -2.5% | $18,220 +75.4% |
| 2022 | $996 +2.4% | $10,390 -2.8% |
Find assessor info on the county website
Neighborhood: 81069
Nearby schools
GreatSchools rating
- 4/10Rye Elementary SchoolGrades: PK-5Distance: 6.2 mi
- 5/10Craver Middle SchoolGrades: 6-8Distance: 11.4 mi
- 8/10Rye High SchoolGrades: 9-12Distance: 6.4 mi
Schools provided by the listing agent
- District: 70
Source: PAR. This data may not be complete. We recommend contacting the local school district to confirm school assignments for this home.
Get pre-qualified for a loan
At Zillow Home Loans, we can pre-qualify you in as little as 5 minutes with no impact to your credit score.An equal housing lender. NMLS #10287.
