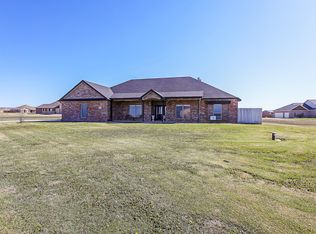Fantastic home on a corner lot in the highly sought after Grey Hawk addition! Plenty of space to roam and conveniently located minutes from town!! This home features 3 bedrooms, 2 bathrooms, upstairs living/media room, open kitchen/living, chef's kitchen with granite, stainless steel appliances and a gas cook-top, isolated master suite with a HUGE walk-in closet, large covered patio, beautifully landscaped back yard with an 8 foot privacy fence, and a 30X40 shop/man cave! Improvements to the property include new stucco and exterior paint, sprinkler system, drip system, new dishwasher, remodeled master bathroom, new HVAC compressor and new composition roof!! Seller offering a $2000 paint allowance! Don't miss out on this Gem! Priced to sell!
This property is off market, which means it's not currently listed for sale or rent on Zillow. This may be different from what's available on other websites or public sources.

