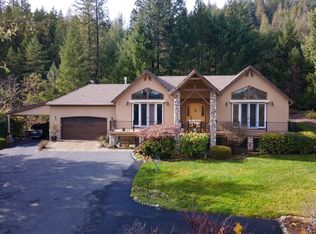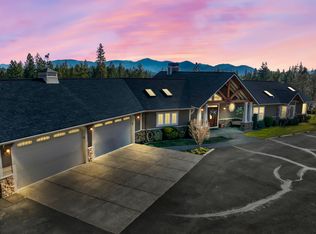Closed
$759,000
9701 Lower River Rd, Grants Pass, OR 97526
3beds
2baths
2,997sqft
Single Family Residence
Built in 2002
5.26 Acres Lot
$744,200 Zestimate®
$253/sqft
$2,323 Estimated rent
Home value
$744,200
$700,000 - $781,000
$2,323/mo
Zestimate® history
Loading...
Owner options
Explore your selling options
What's special
Introducing a remarkable property that combines elegance, space, and natural beauty. Set on 5.26 acres, this 2,997 sqft home offers a refined experience in a picturesque setting. Step inside and be greeted by the exquisite craftsmanship and attention to detail that defines the home. The heart of the home lies on the main floor. You will find a formal dining room/den, a well-appointed primary suite w/ ample storage in the walk-in closet, a roomy kitchen, 2 secondary bedrooms, bath, and 10' ceilings throughout the home. Large windows provide an abundance of natural light creating a luminous space. Venture upstairs & discover an open space that offers endless possibilities. This versatile space can be tailored to your specific needs & desires. 5.26 acres give you enough room to roam the walking trails and relax on the back patio while taking in nature. With its exquisite design, stunning natural surroundings, and convenient location, this home offers an unparalleled living experience.
Zillow last checked: 8 hours ago
Listing updated: September 18, 2025 at 04:35pm
Listed by:
Cascade Hasson Sotheby's International Realty
Bought with:
John L Scott Real Estate Grants Pass
Source: Oregon Datashare,MLS#: 220177061
Facts & features
Interior
Bedrooms & bathrooms
- Bedrooms: 3
- Bathrooms: 2
Heating
- Electric, Heat Pump, Wood
Cooling
- Heat Pump
Appliances
- Included: Dishwasher, Disposal, Microwave, Oven, Range, Refrigerator, Washer, Water Heater
Features
- Built-in Features, Ceiling Fan(s), Double Vanity, Granite Counters, Linen Closet, Open Floorplan, Pantry, Primary Downstairs, Soaking Tub, Solid Surface Counters, Walk-In Closet(s)
- Flooring: Carpet, Hardwood, Tile, Vinyl
- Windows: Vinyl Frames
- Basement: None
- Has fireplace: Yes
- Fireplace features: Living Room, Wood Burning
- Common walls with other units/homes: No Common Walls
Interior area
- Total structure area: 2,997
- Total interior livable area: 2,997 sqft
Property
Parking
- Total spaces: 3
- Parking features: Asphalt, Attached, Concrete, Driveway, Garage Door Opener, Gated, Gravel, RV Access/Parking, Shared Driveway
- Attached garage spaces: 3
- Has uncovered spaces: Yes
Features
- Levels: One
- Stories: 1
- Patio & porch: Patio
- Exterior features: Fire Pit
- Spa features: Spa/Hot Tub
- Fencing: Fenced
- Has view: Yes
- View description: Forest, Territorial
- Waterfront features: Creek
Lot
- Size: 5.26 Acres
- Features: Drip System, Garden, Landscaped, Native Plants, Sprinkler Timer(s), Sprinklers In Front, Sprinklers In Rear, Wooded
Details
- Additional structures: Shed(s), Other
- Parcel number: R336600
- Zoning description: Rr5; Rural Res 5 Ac
- Special conditions: Standard
Construction
Type & style
- Home type: SingleFamily
- Architectural style: Northwest
- Property subtype: Single Family Residence
Materials
- Block, Frame
- Foundation: Block
- Roof: Composition
Condition
- New construction: No
- Year built: 2002
Utilities & green energy
- Sewer: Septic Tank
- Water: Public, Other
Community & neighborhood
Security
- Security features: Carbon Monoxide Detector(s), Smoke Detector(s)
Location
- Region: Grants Pass
Other
Other facts
- Listing terms: Cash,Conventional,FHA,VA Loan
- Road surface type: Paved
Price history
| Date | Event | Price |
|---|---|---|
| 4/18/2024 | Sold | $759,000$253/sqft |
Source: | ||
| 3/21/2024 | Pending sale | $759,000$253/sqft |
Source: | ||
| 2/15/2024 | Listed for sale | $759,000-2.1%$253/sqft |
Source: | ||
| 9/11/2023 | Listing removed | $775,000$259/sqft |
Source: | ||
| 6/8/2023 | Listed for sale | $775,000-7.2%$259/sqft |
Source: | ||
Public tax history
| Year | Property taxes | Tax assessment |
|---|---|---|
| 2024 | $3,029 +18.7% | $408,410 +3% |
| 2023 | $2,552 +2.2% | $396,520 |
| 2022 | $2,498 -0.8% | $396,520 +6.1% |
Find assessor info on the county website
Neighborhood: 97526
Nearby schools
GreatSchools rating
- 3/10Ft Vannoy Elementary SchoolGrades: K-5Distance: 2.6 mi
- 6/10Fleming Middle SchoolGrades: 6-8Distance: 5.2 mi
- 6/10North Valley High SchoolGrades: 9-12Distance: 5.6 mi
Schools provided by the listing agent
- Elementary: Ft Vannoy Elem
- Middle: Fleming Middle
- High: North Valley High
Source: Oregon Datashare. This data may not be complete. We recommend contacting the local school district to confirm school assignments for this home.
Get pre-qualified for a loan
At Zillow Home Loans, we can pre-qualify you in as little as 5 minutes with no impact to your credit score.An equal housing lender. NMLS #10287.

