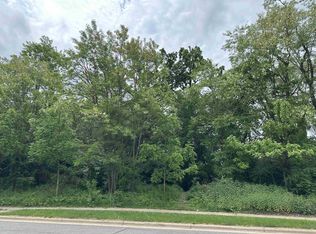Stunning Rental Home in Middleton's Premier Blackhawk/Greystone Neighborhood! Welcome to your new home in one of Middleton's most desirable neighborhoods! You will be the first tenant in this brand new custom home! This brand-new, custom-built home by Premier Homes combines quality craftsmanship with modern luxury, all in a close knit community feeding into the top-rated Middleton School District. Kids can walk or bike to Pope Elementary School, and Kromrey Middle School & Middleton High School bus stops are nearby, making school commutes stress-free! Spacious and Functional Design - This home offers 4 bedrooms and 3 full baths, plus a fifth potential bedroom and full bath on the main level, ideal for guests or a home office. The main floor features engineered hardwood floors throughout, a dedicated office w/ closet (potential 5th bedroom!), and a laundry room with sink for everyday convenience. Gourmet Kitchen for Culinary Enthusiasts - Enjoy a chef-inspired kitchen with: Stainless steel appliances Gas cooktop Built-in oven and microwave Amish-built contemporary cabinets Walk-in pantry with appliance hookup This kitchen is both functional and elegant, perfect for family meals or entertaining guests! Beautiful Living Spaces - The sunroom fills the home with natural light and opens to a deck overlooking a big, shaded and private backyard. Cozy evenings are made perfect with the electric fireplace in the main living area. Bright LED fixtures throughout enhance the home's warm, inviting feel. Luxurious Bedrooms & Baths - Upstairs bedrooms feature plush carpet, while the master suite offers: Custom walk-in closet with custom wood shelving and organization system Tiled shower in the master bath for a spa-like experience All bathrooms are finished with premium tile for style and durability. Tenants are responsible for all utilities, snow care, lawn care and renters insurance.
This property is off market, which means it's not currently listed for sale or rent on Zillow. This may be different from what's available on other websites or public sources.
