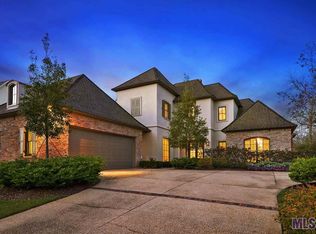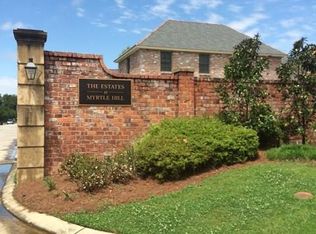Sold
Price Unknown
9703 Myrtle Ln, Baton Rouge, LA 70810
5beds
4,300sqft
Single Family Residence, Residential
Built in 2017
0.52 Acres Lot
$1,438,800 Zestimate®
$--/sqft
$4,104 Estimated rent
Maximize your home sale
Get more eyes on your listing so you can sell faster and for more.
Home value
$1,438,800
$1.32M - $1.55M
$4,104/mo
Zestimate® history
Loading...
Owner options
Explore your selling options
What's special
Welcome to 9703 Myrtle Lane. This completely custom BRICK home exudes Southern charm and is nestled on 1/2 acre lot in an exclusive ONE STREET GATED subdivision off Highland Road. Every detail was meticulously thought out and designed with Mike Hogstrom of Onsite Design. A true must see to appreciate the quality and detail. At first glance you will notice the home features an oversized front porch adorned with a gas lantern next to the picturesque pond. Outside features include WHOLE HOME GENERATOR, large garage & small storage garage (golf cart size), and a sprawling motor court. You will be greeted by a formal foyer entrance, sprawling hallway. Costly details that you simply will not find in today's new construction such as all brick exteriors and European White Oak Floors. The hallway opens up to the enormous beautiful great room featuring 12ft ceilings, natural flow to the kitchen, gas fireplace. The formal dining room flows effortlessly into the butler's pantry featuring "SONIC" ice machine, 3 zoned wine fridge, and ample cabinets. Leading into the kitchen you will notice the abundance of natural light over looking the pond. The kitchen also features large one slab island, TRUE walk in pantry, DUAL DISHWASHER DRAWERS, soft close drawers and quality heavy custom cabinets. Throughout the home All pulls, most light fixtures, and hardware are from Restoration Hardware. This home has it all! Every room and area is oversized compared to today's standards, including the adorable mud room! The master suite is the true gem of this home. Positioned on its' own wing, the master suite features attached nursery, TWO FULL MASTER BATHROOMS, a walk in shower the size of a small room, soaking tub, marble floors, countertops, and adjoined walk in closet with built in shelves. The backyard has ample room for a pool. It features gas hook up to add a grill, outdoor gas fireplace, huge private patio, and wrap around lot. So many more details to even name.
Zillow last checked: 8 hours ago
Listing updated: December 21, 2023 at 12:06pm
Listed by:
Paige Knobles,
Paige Knobles Properties
Bought with:
Mary Armstrong, 0000058086
Keller Williams Realty Red Stick Partners
Source: ROAM MLS,MLS#: 2022010519
Facts & features
Interior
Bedrooms & bathrooms
- Bedrooms: 5
- Bathrooms: 5
- Full bathrooms: 4
- Partial bathrooms: 1
Primary bedroom
- Features: Ceiling 9ft Plus, En Suite Bath, Walk-In Closet(s)
- Level: First
- Area: 272
- Dimensions: 17 x 16
Bedroom 1
- Level: First
- Area: 173.05
- Width: 13.11
Bedroom 2
- Level: First
- Area: 283.86
- Width: 17.1
Bedroom 3
- Level: Second
- Area: 175.14
- Width: 13.9
Bedroom 4
- Level: Second
- Area: 220.32
- Width: 16.2
Primary bathroom
- Features: Multi Head Shower, Separate Shower, Walk-In Closet(s), Soaking Tub
- Level: First
- Area: 110
- Dimensions: 10 x 11
Dining room
- Level: First
- Area: 225.76
Heating
- 2 or More Units Heat, Central
Cooling
- Multi Units, Central Air, Ceiling Fan(s)
Appliances
- Included: Gas Stove Con, Ice Maker, Wine Cooler
- Laundry: Laundry Room, Electric Dryer Hookup, Washer Hookup, Inside, Washer/Dryer Hookups, Mud Room
Features
- Ceiling 9'+, Beamed Ceilings, Crown Molding, See Remarks
- Flooring: Carpet, Ceramic Tile, Marble, Wood
- Attic: Attic Access,Storage,Multiple Attics,Walk-up
- Has fireplace: Yes
- Fireplace features: Outside, Gas Log, Ventless
Interior area
- Total structure area: 6,101
- Total interior livable area: 4,300 sqft
Property
Parking
- Total spaces: 2
- Parking features: 2 Cars Park, Attached, Driveway, Garage, Garage Door Opener
- Has attached garage: Yes
Features
- Stories: 2
- Patio & porch: Covered, Porch, Patio
- Exterior features: Lighting, Rain Gutters
- Fencing: Partial,Privacy,Wood
- Has view: Yes
- View description: Water
- Has water view: Yes
- Water view: Water
- Waterfront features: Lake Front
Lot
- Size: 0.52 Acres
- Dimensions: 75 x 169 x 181 x 156
- Features: Landscaped
Details
- Additional structures: Storage
- Parcel number: 02205785
- Special conditions: Standard
- Other equipment: Generator
Construction
Type & style
- Home type: SingleFamily
- Architectural style: Traditional
- Property subtype: Single Family Residence, Residential
Materials
- Brick Siding, Brick
- Foundation: Slab
- Roof: Composition
Condition
- All Original
- New construction: No
- Year built: 2017
Utilities & green energy
- Gas: Entergy
- Sewer: Comm. Sewer
- Water: Comm. Water
- Utilities for property: Cable Connected
Community & neighborhood
Security
- Security features: Security System, Smoke Detector(s), Gated Community
Community
- Community features: Sidewalks
Location
- Region: Baton Rouge
- Subdivision: Estates At Myrtle Hill The
HOA & financial
HOA
- Has HOA: Yes
- HOA fee: $1,250 annually
- Services included: Common Areas, Maint Subd Entry HOA
Other
Other facts
- Listing terms: Cash,Conventional,Private Financing Available
Price history
| Date | Event | Price |
|---|---|---|
| 2/23/2023 | Sold | -- |
Source: | ||
| 9/3/2022 | Pending sale | $1,389,000$323/sqft |
Source: | ||
| 8/6/2022 | Price change | $1,389,000-0.4%$323/sqft |
Source: | ||
| 7/6/2022 | Listed for sale | $1,395,000$324/sqft |
Source: | ||
Public tax history
| Year | Property taxes | Tax assessment |
|---|---|---|
| 2024 | $15,233 -1.7% | $130,060 |
| 2023 | $15,493 +100.6% | $130,060 +82.2% |
| 2022 | $7,725 +2.3% | $71,400 |
Find assessor info on the county website
Neighborhood: Mayfair
Nearby schools
GreatSchools rating
- 8/10Wildwood Elementary SchoolGrades: PK-5Distance: 0.4 mi
- 4/10Westdale Middle SchoolGrades: 6-8Distance: 5.3 mi
- 2/10Tara High SchoolGrades: 9-12Distance: 5 mi
Schools provided by the listing agent
- District: East Baton Rouge
Source: ROAM MLS. This data may not be complete. We recommend contacting the local school district to confirm school assignments for this home.

