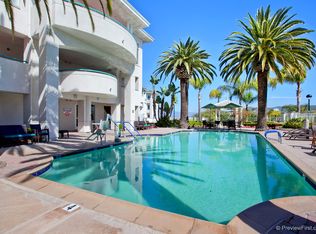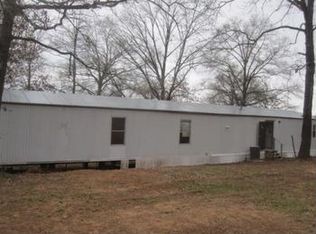DREAM HOME! If you are looking for country living this is it! Only 15 minutes from Sherwood or 20 min from Conway. Over 4 acres! New HVAC! Both Hot Water Heaters New! Newer Roof! Large kitchen! New Double ovens...tons of STORAGE! Formal Dining Room! Sunroom off of kitchen! Master bedroom down. 3 Large bedrooms up (one bedroom is another master suite with its own bathroom!) Bonus room up! Fantastic shop! 16X24 with woodworking equipment! This home would be great for a large family or Mother-in-law setup!
This property is off market, which means it's not currently listed for sale or rent on Zillow. This may be different from what's available on other websites or public sources.

