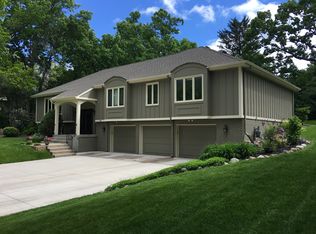Closed
$624,750
9705 Oak Ridge Trl, Minnetonka, MN 55305
4beds
4,830sqft
Single Family Residence
Built in 1987
0.34 Acres Lot
$761,800 Zestimate®
$129/sqft
$4,467 Estimated rent
Home value
$761,800
$686,000 - $846,000
$4,467/mo
Zestimate® history
Loading...
Owner options
Explore your selling options
What's special
On this quiet culdesac lined with mature trees stands an exceptional fully brick 2 story offering nearly 5000sqft of endless possibility. You could move right in or let your imagination run wild & create the home of your dreams taking inspiration for the stunning homes around you. Step through the double doors into a sundrenched foyer with an open stairway & walls of windows welcoming you home. The entire upper level is an owner's suite with walk-in closets, a 3/4 bath & full bath featuring a separate tub & shower. A long soak. Then grab a coffee from the wet bar in the loft & relax on the balcony overlooking the backyard. Entertain as often as you'd like with wet bars on every level, patio space & the hot tub room downstairs. The kitchen is the heart of this home with an exceptional layout & the counter space. The formal dining area has room at the table for all your favorite people & the informal space makes a quick lunch a breeze. Perfectly complete with kennels for your furbabies.
Zillow last checked: 8 hours ago
Listing updated: October 05, 2024 at 10:48pm
Listed by:
Cory Rudnitski 763-443-2333,
RE/MAX Advantage Plus,
Jessica Rudnitski 763-443-3658
Bought with:
Mark A Brooks
Compass
Source: NorthstarMLS as distributed by MLS GRID,MLS#: 6396596
Facts & features
Interior
Bedrooms & bathrooms
- Bedrooms: 4
- Bathrooms: 4
- Full bathrooms: 1
- 3/4 bathrooms: 2
- 1/2 bathrooms: 1
Bedroom 1
- Level: Upper
- Area: 130 Square Feet
- Dimensions: 13x10
Bedroom 2
- Level: Lower
- Area: 160 Square Feet
- Dimensions: 16X10
Bedroom 3
- Level: Lower
- Area: 132 Square Feet
- Dimensions: 12X11
Bedroom 4
- Level: Main
- Area: 120 Square Feet
- Dimensions: 12x10
Den
- Level: Main
- Area: 120 Square Feet
- Dimensions: 12X10
Dining room
- Level: Main
- Area: 266 Square Feet
- Dimensions: 19X14
Family room
- Level: Lower
- Area: 405 Square Feet
- Dimensions: 27X15
Foyer
- Level: Main
- Area: 312 Square Feet
- Dimensions: 26X12
Kitchen
- Level: Main
- Area: 338 Square Feet
- Dimensions: 26X13
Living room
- Level: Main
- Area: 374 Square Feet
- Dimensions: 22X17
Loft
- Level: Upper
- Area: 247 Square Feet
- Dimensions: 19X13
Sauna
- Level: Lower
- Area: 187 Square Feet
- Dimensions: 17X11
Utility room
- Level: Lower
- Area: 54 Square Feet
- Dimensions: 9x6
Heating
- Forced Air
Cooling
- Central Air
Appliances
- Included: Cooktop, Dishwasher, Microwave, Refrigerator, Wall Oven
Features
- Basement: Daylight,Drain Tiled,Egress Window(s),Finished,Full,Sump Pump
Interior area
- Total structure area: 4,830
- Total interior livable area: 4,830 sqft
- Finished area above ground: 3,237
- Finished area below ground: 1,593
Property
Parking
- Total spaces: 8
- Parking features: Attached, Garage Door Opener, Heated Garage, Insulated Garage
- Attached garage spaces: 3
- Uncovered spaces: 5
- Details: Garage Dimensions (34x24)
Accessibility
- Accessibility features: None
Features
- Levels: Two
- Stories: 2
- Patio & porch: Deck, Patio
- Pool features: None
- Fencing: Partial,Wood
Lot
- Size: 0.34 Acres
- Dimensions: 120 x 125
- Topography: Level
Details
- Foundation area: 1909
- Parcel number: 1311722410061
- Zoning description: Residential-Single Family
Construction
Type & style
- Home type: SingleFamily
- Property subtype: Single Family Residence
Materials
- Brick/Stone, Metal Siding, Wood Siding, Block, Frame
- Roof: Asphalt
Condition
- Age of Property: 37
- New construction: No
- Year built: 1987
Utilities & green energy
- Gas: Natural Gas
- Sewer: City Sewer/Connected
- Water: City Water/Connected
Community & neighborhood
Location
- Region: Minnetonka
- Subdivision: Oak Ridge Trails
HOA & financial
HOA
- Has HOA: No
Price history
| Date | Event | Price |
|---|---|---|
| 10/3/2023 | Sold | $624,750-12%$129/sqft |
Source: | ||
| 8/26/2023 | Pending sale | $709,900$147/sqft |
Source: | ||
| 8/9/2023 | Price change | $709,900-2.1%$147/sqft |
Source: | ||
| 7/10/2023 | Listed for sale | $724,900+6.6%$150/sqft |
Source: | ||
| 2/21/2023 | Listing removed | -- |
Source: | ||
Public tax history
| Year | Property taxes | Tax assessment |
|---|---|---|
| 2025 | $9,107 -9.4% | $725,700 +3.8% |
| 2024 | $10,056 +2.2% | $699,100 -11.2% |
| 2023 | $9,843 +11.1% | $787,400 +3.1% |
Find assessor info on the county website
Neighborhood: 55305
Nearby schools
GreatSchools rating
- 1/10Eisenhower Elementary SchoolGrades: PK-6Distance: 0.6 mi
- 5/10Hopkins North Junior High SchoolGrades: 7-9Distance: 1.2 mi
- 8/10Hopkins Senior High SchoolGrades: 10-12Distance: 1.4 mi
Get a cash offer in 3 minutes
Find out how much your home could sell for in as little as 3 minutes with a no-obligation cash offer.
Estimated market value
$761,800
