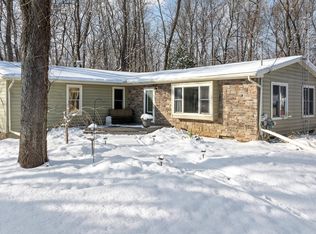This 5bed/2.5bath is a MUST SEE home!! The seller has spared no expense here and all the updates have been done! Welcome to the country with so many options for this land. The newly added on kitchen, mudroom, and oversized 2.5 car garage is space most only dream of. The basement entry is in the garage with stairs down to a beautiful hunting/mancave. Once inside, the house boasts with stylish wood throughout, including floor to ceiling custom cabinetry, 7-8in high trim, beautiful solid wood doors, gorgeous solid staircase and more. Seller enjoys sitting in the newly built screened in porch, enjoying the beautiful country breeze and scenery. Upstairs features 5 generously sized bedrooms and a door access to a staircase up to the attic/bonus area. So much inside, but outside includes a huge barn with lofts, utility barn, workshop with furnace, milk house, deer shed, chic coop, dwarf orchard, gardens, and of course the beautiful country views. Come see to appreciate this beautiful place!
This property is off market, which means it's not currently listed for sale or rent on Zillow. This may be different from what's available on other websites or public sources.
