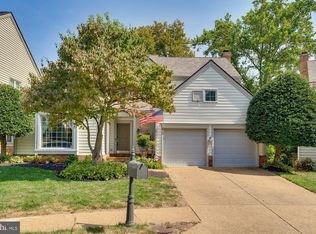Sold for $1,280,000 on 04/18/25
$1,280,000
9706 Hidden Valley Rd, Vienna, VA 22181
5beds
4,178sqft
Single Family Residence
Built in 1993
5,062 Square Feet Lot
$1,269,400 Zestimate®
$306/sqft
$5,301 Estimated rent
Home value
$1,269,400
$1.19M - $1.36M
$5,301/mo
Zestimate® history
Loading...
Owner options
Explore your selling options
What's special
Spacious, bright and recently renovated home in sought after Courthouse Oak in Vienna. Perfect location within the neighborhood at the end of a quiet cul-de-sac. Minutes to Vienna, Oakton, and all the shops and restaurants. Metro is walking distance!!! 3 finished levels: 4BR and 2 BA on the upper level, including a huge primary suite w/full bathroom and closet and a full laundry room with new W/D. New wide plank oak hardwood floor throughout the upper level. Main level living and dining room, large family room with fireplace, amazing newly renovated kitchen with island in the middle, butler’s pantry between kitchen and dining room, fantastic storage. There is a spacious and well positioned office or bonus room also on the main level that can be used as a bedroom. Lower level is completely finished with a nice sized bedroom, full bathroom w/steam shower, huge family/entertainment room with a kitchenette/wet bar, storage and a newly finished dream work-shop. From the main level kitchen opens a large, beautiful deck, overlooking the backyard trees and garden. Oversized 2-car garage is double insulated, has extra storage, work area and a new added electrical circuit to accommodate extra refrigerator and freezer in the garage that is conveying with the property. New windows 2022, Roof 2020, HVAC 2021. Please see to the long list of recent improvements and renovations in the document section. Welcome Home!
Zillow last checked: 8 hours ago
Listing updated: December 22, 2025 at 02:04pm
Listed by:
Anita Vida-D'Antonio 202-460-1809,
Coldwell Banker Realty
Bought with:
Lynne McCabe Team, 0225223432
Samson Properties
Source: Bright MLS,MLS#: VAFX2223242
Facts & features
Interior
Bedrooms & bathrooms
- Bedrooms: 5
- Bathrooms: 4
- Full bathrooms: 3
- 1/2 bathrooms: 1
- Main level bathrooms: 1
Dining room
- Level: Main
Family room
- Level: Main
Half bath
- Level: Main
Kitchen
- Level: Main
Laundry
- Level: Upper
Living room
- Level: Main
Living room
- Level: Lower
Office
- Level: Main
Storage room
- Level: Lower
Workshop
- Level: Lower
Heating
- Forced Air, Natural Gas
Cooling
- Central Air, Electric
Appliances
- Included: Microwave, Dishwasher, Disposal, Dryer, Ice Maker, Oven/Range - Gas, Range Hood, Refrigerator, Washer, Gas Water Heater
- Laundry: Upper Level, Laundry Room
Features
- Attic, Breakfast Area, Butlers Pantry, Entry Level Bedroom, Formal/Separate Dining Room, Kitchen Island, Sound System, Bar
- Flooring: Wood
- Windows: Insulated Windows
- Basement: Full,Finished,Walk-Out Access,Exterior Entry
- Number of fireplaces: 1
- Fireplace features: Gas/Propane
Interior area
- Total structure area: 4,178
- Total interior livable area: 4,178 sqft
- Finished area above ground: 2,878
- Finished area below ground: 1,300
Property
Parking
- Total spaces: 2
- Parking features: Garage Faces Front, Garage Door Opener, Concrete, Attached, Driveway, On Street
- Attached garage spaces: 2
- Has uncovered spaces: Yes
Accessibility
- Accessibility features: None
Features
- Levels: Three
- Stories: 3
- Patio & porch: Deck
- Exterior features: Rain Gutters, Flood Lights
- Pool features: None
Lot
- Size: 5,062 sqft
Details
- Additional structures: Above Grade, Below Grade
- Parcel number: 0481 38 0027
- Zoning: 304
- Special conditions: Standard
Construction
Type & style
- Home type: SingleFamily
- Architectural style: Colonial,Traditional
- Property subtype: Single Family Residence
Materials
- Vinyl Siding
- Foundation: Slab
Condition
- Excellent
- New construction: No
- Year built: 1993
- Major remodel year: 2022
Utilities & green energy
- Sewer: Public Sewer
- Water: Public
Community & neighborhood
Location
- Region: Vienna
- Subdivision: Courthouse Oaks
HOA & financial
HOA
- Has HOA: Yes
- HOA fee: $350 quarterly
Other
Other facts
- Listing agreement: Exclusive Right To Sell
- Ownership: Fee Simple
Price history
| Date | Event | Price |
|---|---|---|
| 4/18/2025 | Sold | $1,280,000-1.2%$306/sqft |
Source: | ||
| 3/6/2025 | Contingent | $1,295,000$310/sqft |
Source: | ||
| 2/28/2025 | Listed for sale | $1,295,000+16.7%$310/sqft |
Source: | ||
| 8/6/2021 | Sold | $1,110,000+3.3%$266/sqft |
Source: | ||
| 7/16/2021 | Pending sale | $1,075,000$257/sqft |
Source: | ||
Public tax history
| Year | Property taxes | Tax assessment |
|---|---|---|
| 2025 | $13,882 +5.2% | $1,200,860 +5.5% |
| 2024 | $13,191 +2.7% | $1,138,640 |
| 2023 | $12,850 +6.3% | $1,138,640 +7.8% |
Find assessor info on the county website
Neighborhood: 22181
Nearby schools
GreatSchools rating
- 3/10Marshall Road Elementary SchoolGrades: PK-6Distance: 0.9 mi
- 7/10Thoreau Middle SchoolGrades: 7-8Distance: 2.3 mi
- 8/10Madison High SchoolGrades: 9-12Distance: 0.7 mi
Schools provided by the listing agent
- Elementary: Marshall Road
- Middle: Thoreau
- High: Madison
- District: Fairfax County Public Schools
Source: Bright MLS. This data may not be complete. We recommend contacting the local school district to confirm school assignments for this home.
Get a cash offer in 3 minutes
Find out how much your home could sell for in as little as 3 minutes with a no-obligation cash offer.
Estimated market value
$1,269,400
Get a cash offer in 3 minutes
Find out how much your home could sell for in as little as 3 minutes with a no-obligation cash offer.
Estimated market value
$1,269,400
