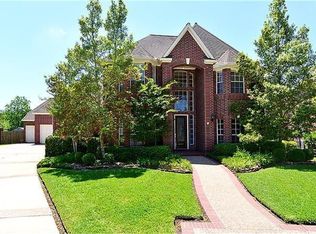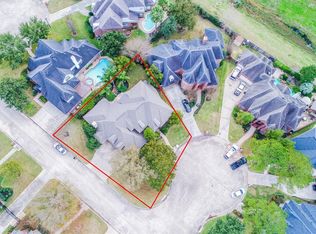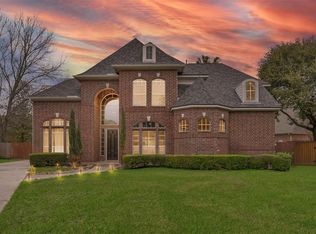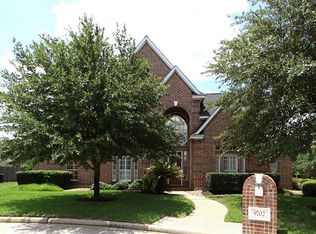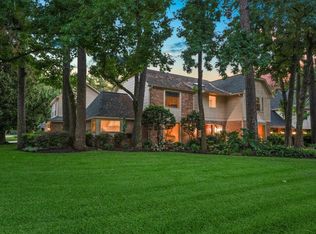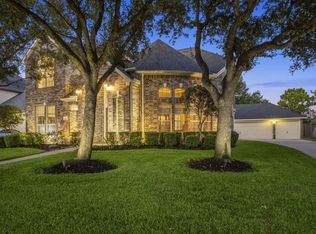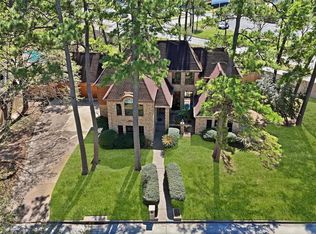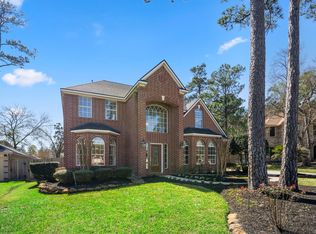Tucked into the quiet cul-de-sac of Chipstead Cir in the Estates At Windrush, an enclave w/in Champion Forest, this expansive 4,984 SqFt home offers timeless architectural craftsmanship & room to truly live. With 2 BR down & 3 more upstairs, the floor plan offers flexibility for multigenerational needs, guests, or growing households. A dedicated home office provides a quiet space for work/study, while the oversized game room upstairs invites relaxed evenings/movie nights/weekend entertaining. A spacious flex room adds even more versatility, ideal for a creative studio/home gym/additional BR. Inside, you’ll find the hallmarks of quality design: detailed crown molding, soaring ceilings, built-ins, & generous storage. While the finishes are classic & prime for personalization, the home’s strong bones & thoughtful layout make it a rare canvas, Located in Klein ISD. Iconic Champions Golf Club, Vintage Park, Kickerillo Preserve, Pearl-Fincher Museum nearby. Close to 249,99,Beltway 8.
For sale
Price cut: $79.9K (2/28)
$599,000
9707 Chipstead Cir, Spring, TX 77379
5beds
4,984sqft
Est.:
Single Family Residence
Built in 1997
0.27 Acres Lot
$585,000 Zestimate®
$120/sqft
$42/mo HOA
What's special
- 23 days |
- 758 |
- 30 |
Zillow last checked: 8 hours ago
Listing updated: 16 hours ago
Listed by:
Nathania Reid TREC #0642243 713-834-7727,
Pennington Reid Residential
Source: HAR,MLS#: 83722728
Tour with a local agent
Facts & features
Interior
Bedrooms & bathrooms
- Bedrooms: 5
- Bathrooms: 6
- Full bathrooms: 5
- 1/2 bathrooms: 1
Rooms
- Room types: Family Room, Utility Room
Primary bathroom
- Features: Full Secondary Bathroom Down, Primary Bath: Double Sinks, Primary Bath: Separate Shower, Primary Bath: Soaking Tub, Vanity Area
Kitchen
- Features: Breakfast Bar, Island w/ Cooktop, Kitchen open to Family Room, Walk-in Pantry
Heating
- Natural Gas
Cooling
- Electric
Appliances
- Included: Disposal, Electric Oven, Microwave, Electric Cooktop, Dishwasher
- Laundry: Electric Dryer Hookup, Gas Dryer Hookup, Washer Hookup
Features
- 2 Staircases, Crown Molding, Formal Entry/Foyer, High Ceilings, 2 Bedrooms Down, En-Suite Bath, Primary Bed - 1st Floor, Walk-In Closet(s)
- Flooring: Carpet, Tile
- Number of fireplaces: 1
- Fireplace features: Gas, Gas Log
Interior area
- Total structure area: 4,984
- Total interior livable area: 4,984 sqft
Property
Parking
- Total spaces: 2
- Parking features: Attached
- Attached garage spaces: 2
Features
- Stories: 2
- Patio & porch: Patio/Deck
- Fencing: Back Yard
Lot
- Size: 0.27 Acres
- Features: Back Yard, Cul-De-Sac, Subdivided, 1/4 Up to 1/2 Acre
Details
- Parcel number: 1185860010006
Construction
Type & style
- Home type: SingleFamily
- Architectural style: Traditional
- Property subtype: Single Family Residence
Materials
- Brick, Vinyl Siding
- Foundation: Slab
- Roof: Composition
Condition
- New construction: No
- Year built: 1997
Utilities & green energy
- Water: Water District
Community & HOA
Community
- Subdivision: Champion Forest
HOA
- Has HOA: Yes
- HOA fee: $500 annually
Location
- Region: Spring
Financial & listing details
- Price per square foot: $120/sqft
- Tax assessed value: $658,994
- Annual tax amount: $13,512
- Date on market: 2/5/2026
Estimated market value
$585,000
$556,000 - $614,000
$4,124/mo
Price history
Price history
| Date | Event | Price |
|---|---|---|
| 2/28/2026 | Price change | $599,000-11.8%$120/sqft |
Source: | ||
| 2/5/2026 | Price change | $678,900-2.9%$136/sqft |
Source: | ||
| 7/31/2025 | Price change | $699,000-9.8%$140/sqft |
Source: | ||
| 6/5/2025 | Listed for sale | $775,000$155/sqft |
Source: | ||
Public tax history
Public tax history
| Year | Property taxes | Tax assessment |
|---|---|---|
| 2025 | -- | $658,994 +0.7% |
| 2024 | $9,991 +0.4% | $654,547 -2.9% |
| 2023 | $9,954 +11.6% | $674,177 +21.6% |
| 2022 | $8,922 | $554,509 +12.9% |
| 2021 | -- | $491,074 +15.9% |
| 2020 | $8,161 +164.5% | $423,585 -6.7% |
| 2019 | $3,085 -71% | $454,200 -0.2% |
| 2018 | $10,646 | $455,000 |
| 2017 | $10,646 +2.5% | $455,000 |
| 2016 | $10,387 +19.3% | $455,000 +8.3% |
| 2015 | $8,707 | $420,000 +14% |
| 2014 | $8,707 | $368,500 -2% |
| 2013 | -- | $376,079 |
| 2012 | -- | $376,079 |
| 2011 | -- | $376,079 |
| 2010 | -- | $376,079 +1.6% |
| 2009 | -- | $370,000 -12.6% |
| 2007 | -- | $423,517 -5.9% |
| 2006 | -- | $450,000 |
| 2005 | -- | -- |
| 2004 | -- | $450,000 -0.1% |
| 2003 | -- | $450,500 |
| 2002 | -- | $450,500 |
| 2001 | -- | $450,500 +7.6% |
| 2000 | -- | $418,500 |
Find assessor info on the county website
BuyAbility℠ payment
Est. payment
$3,715/mo
Principal & interest
$2799
Property taxes
$874
HOA Fees
$42
Climate risks
Neighborhood: 77379
Nearby schools
GreatSchools rating
- 8/10Brill Elementary SchoolGrades: PK-5Distance: 0.6 mi
- 6/10Kleb Intermediate SchoolGrades: 6-8Distance: 2 mi
- 8/10Klein High SchoolGrades: 9-12Distance: 2.2 mi
Schools provided by the listing agent
- Elementary: Brill Elementary School
- Middle: Kleb Intermediate School
- High: Klein High School
Source: HAR. This data may not be complete. We recommend contacting the local school district to confirm school assignments for this home.
